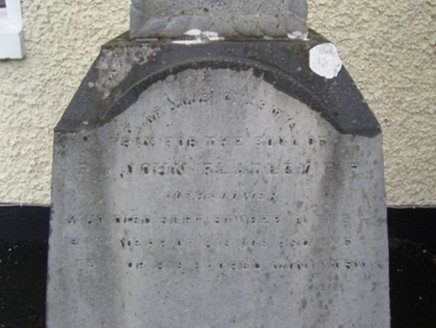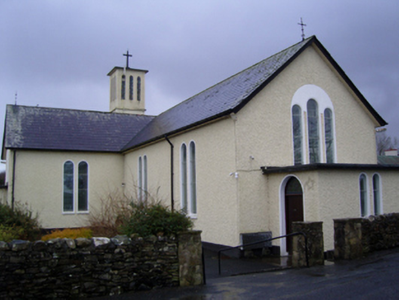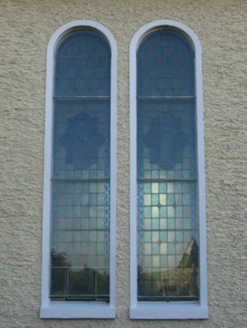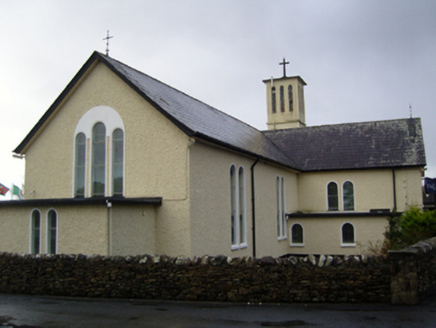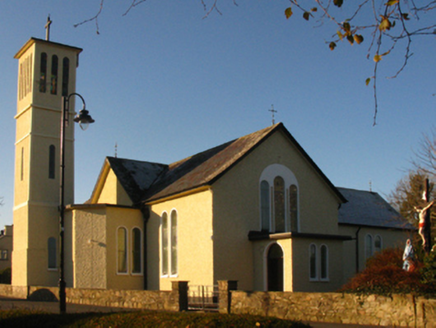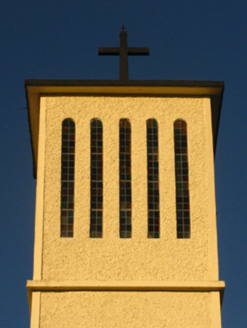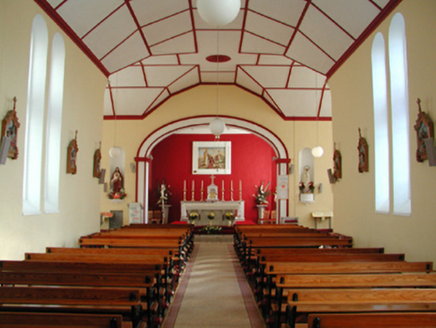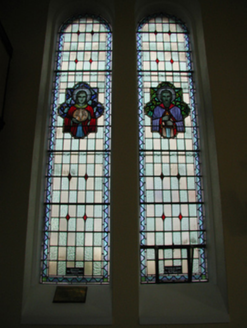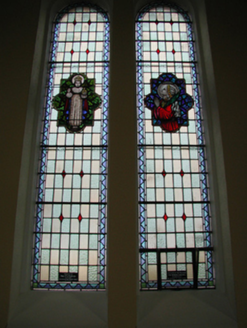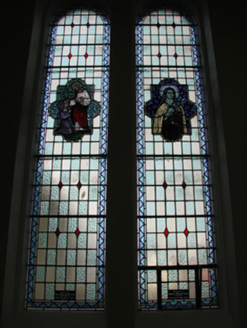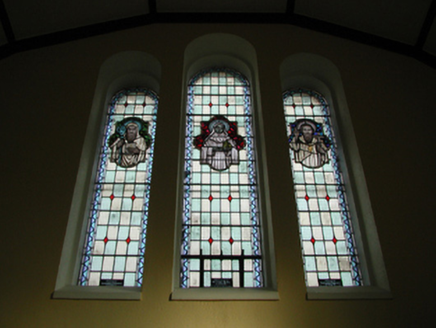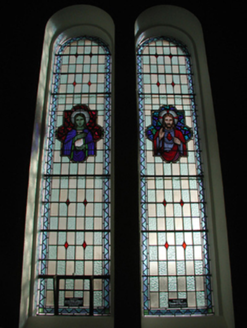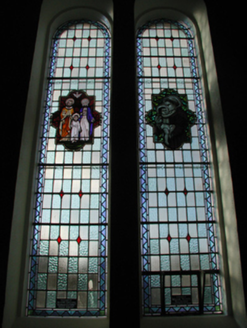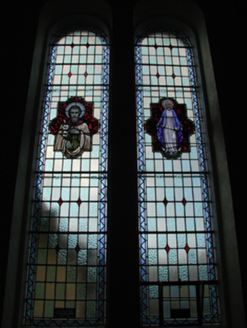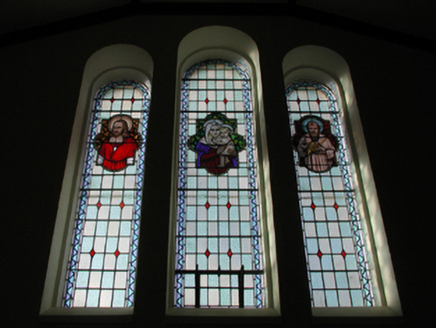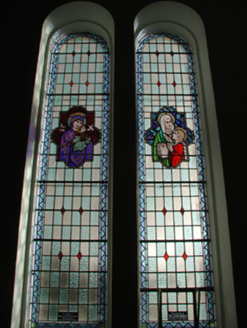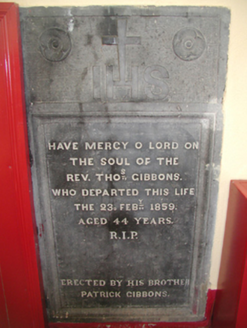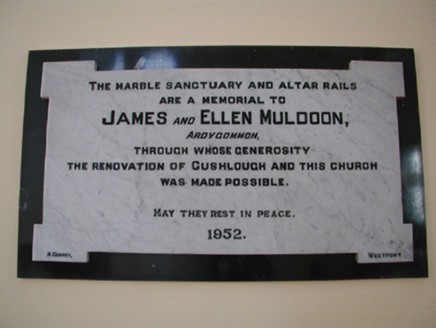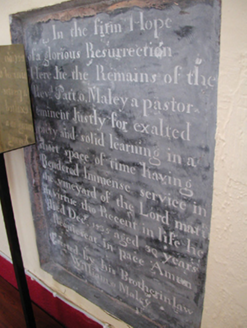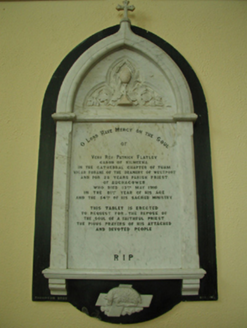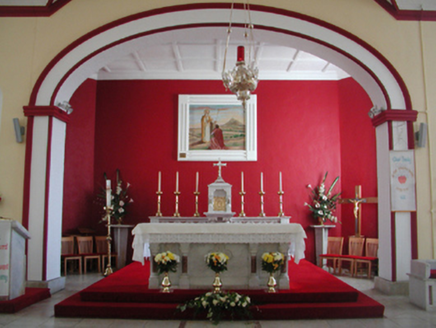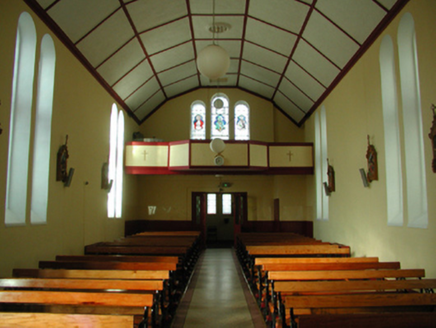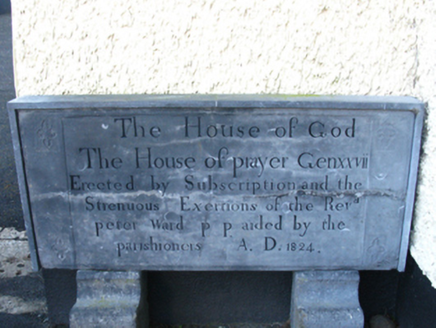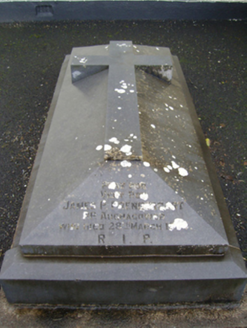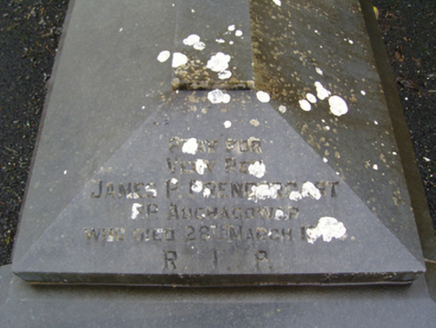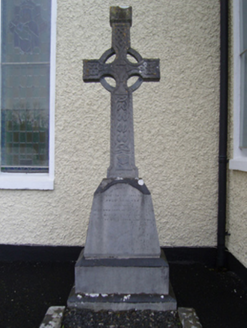Survey Data
Reg No
31308809
Rating
Regional
Categories of Special Interest
Architectural, Artistic, Historical, Social
Original Use
Church/chapel
In Use As
Church/chapel
Date
1950 - 1955
Coordinates
103435, 280318
Date Recorded
23/11/2010
Date Updated
--/--/--
Description
Detached four-bay double-height Catholic church, rebuilt 1952; dated 1952, on a cruciform plan comprising two-bay double-height nave opening into single-bay (single-bay deep) double-height transepts centred on single-bay double-height apse to crossing (east) on a half-octagonal plan abutting single-bay three-stage tower on a square plan. Renovated, ----, with sanctuary reordered. Pitched slate roof on a T-shaped plan with clay ridge tiles terminating in wrought iron Cross finials to apexes, and cast-iron rainwater goods on eaves boards on roughcast eaves retaining cast-iron hoppers and downpipes. Roughcast walls bellcast over rendered plinth. Paired round-headed window openings with concrete sills, and rendered surrounds framing storm glazing over fixed-pane fittings having chevron- or saw tooth-detailed stained glass margins centred on leaded stained glass pierced quatrefoils. Round-headed "Trinity Windows" (transepts) with rendered surrounds having chamfered reveals framing storm glazing over fixed fittings having chevron- or saw tooth-detailed stained glass margins centred on leaded stained glass pierced quatrefoils. Paired round-headed window openings to apse (east) with concrete sills, and rendered surrounds framing storm glazing over fixed-pane fittings having chevron- or saw tooth-detailed stained glass margins centred on square leaded glazing bars. Round-headed "Trinity Window" to entrance (west) front with rendered surrounds having chamfered reveals framing storm glazing over fixed-pane fittings having chevron- or saw tooth-detailed stained glass margins centred on leaded stained glass pierced quatrefoils. Interior including vestibule (west); square-headed door opening into nave with glazed timber panelled double doors having sidelights on panelled risers; full-height interior with choir gallery (west) below stained glass memorial "Trinity Window" (----), "terrazzo" central aisle between timber pews, paired Gothic-style timber stations between stained glass memorial windows (----), pair of cut-limestone wall monuments (ob. 1835; 1859) with cut-veined white marble Gothic-style wall monument (ob. 1910), and elliptical-headed chancel arch framing cut-veined white marble stepped dais to sanctuary to crossing (east) reordered, ----, with carpeted stepped "predella" supporting quatrefoil-detailed cut-veined white marble Gothic-style altar. Set in landscaped grounds including salvaged cut-limestone date stone ("1824").
Appraisal
A church representing an integral component of the twentieth-century ecclesiastical heritage of County Mayo with the architectural value of the composition, one potentially retaining at least the shell of 'a small thatched building [1824] inadequate to the accommodation of [its] congregation' (Lewis 1837 I, 92), suggested by such attributes as the cruciform plan form, aligned along a skewed liturgically-correct axis; the slender profile of the coupled openings underpinning a streamlined Romanesque theme; and the eye-catching monolithic tower making a dramatic visual statement in the landscape. Having been well maintained, the elementary form and massing survive intact together with quantities of the historic or original fabric, both to the exterior and to the vaulted interior reordered (----) in accordance with the liturgical reforms sanctioned by the Second Ecumenical Council of the Vatican (1962-5) where generic stained glass recalling the similarly-restructured Saint Mary's Catholic Church (1951) in Tuar Mhic Eadaigh [Toormakeady] (see 31310904); wall monuments commemorating Reverend Patrick O'Malley (d. 1835) and Reverend Thomas Gibbons (d. 1859); and a restrained altar, all highlight the artistic potential of the composition: meanwhile, a date stone ("1824") records the early nineteenth-century origins of a church 'Erected by Subscription and the Strenuous Exertions of the Revd. peter ward p.p. [1790-1856] aided by [his] parishioners'.
