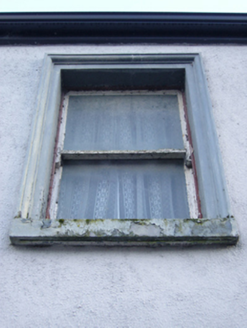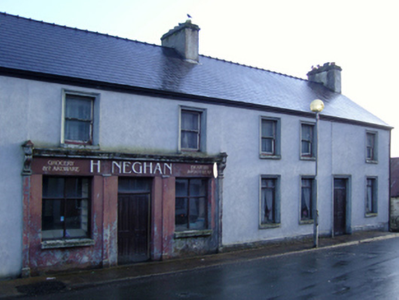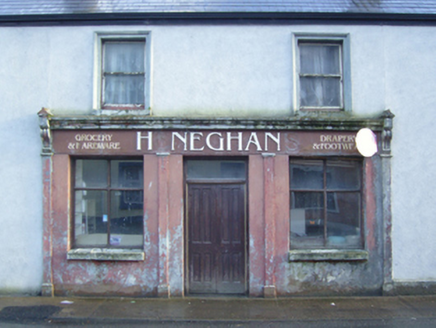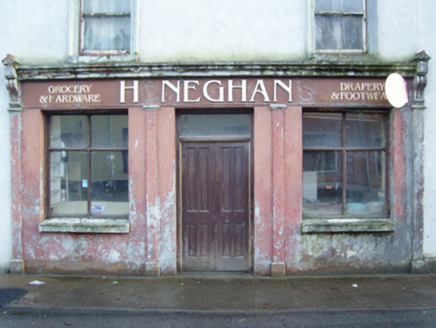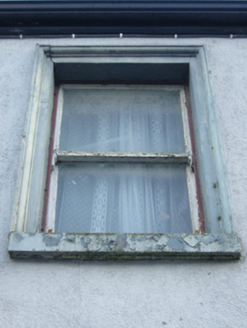Survey Data
Reg No
31309003
Rating
Regional
Categories of Special Interest
Architectural, Artistic
Original Use
House
Date
1912 - 1923
Coordinates
119925, 284215
Date Recorded
14/01/2013
Date Updated
--/--/--
Description
Detached five- or six-bay two-storey house, extant 1923[?], originally attached with shopfront to left ground floor. Disused, 2009. Renovated, 2012. Now disused. Replacement pitched artificial slate roof with ridge tiles terminating in rendered chimney stacks having stepped capping supporting terracotta or yellow terracotta pots, and uPVC rainwater goods on eaves boards on rendered eaves. Replacement cement rendered walls on rendered plinth. Rendered shopfront to left ground floor on a symmetrical plan. Square-headed window openings (first floor) with concrete sills, and moulded rendered surrounds framing one-over-one timber sash windows. Street fronted with concrete footpath to front.
Appraisal
A dilapidated house representing an integral component of the early twentieth-century built heritage of Ballycarra. A prolonged period of unoccupancy notwithstanding, the elementary form and massing survive intact together with quantities of the historic or original fabric, both to the exterior and to the interior, including a Classically-composed shopfront of artistic interest making a pleasing visual statement in a rural village street scene at street level.
