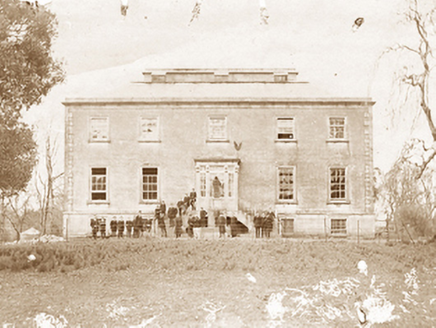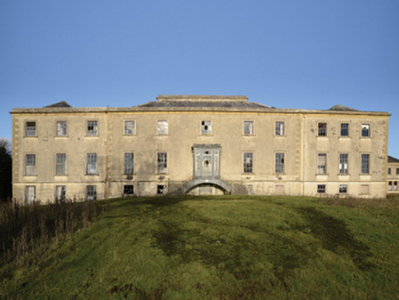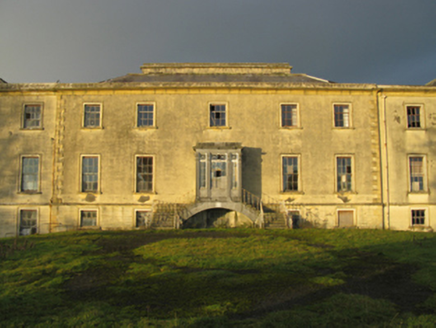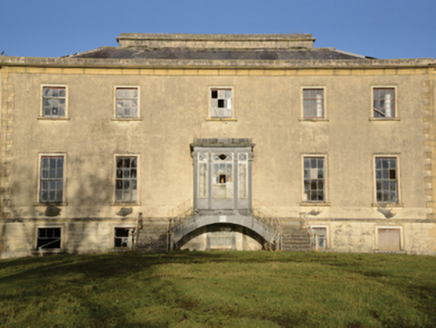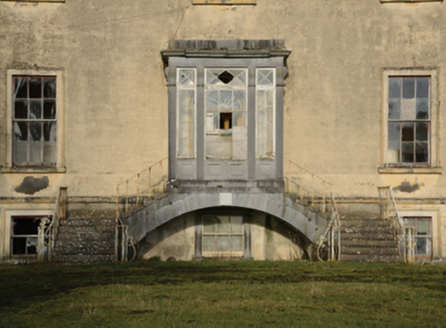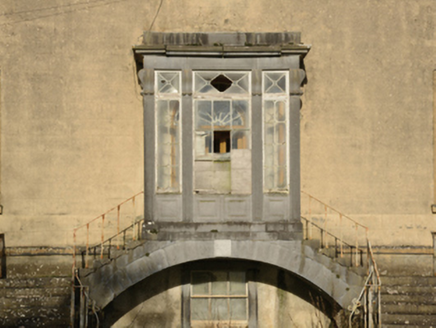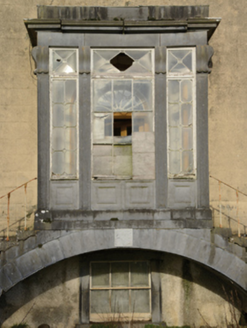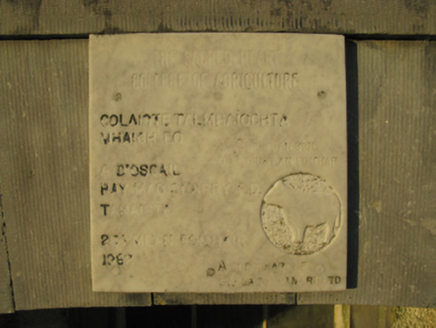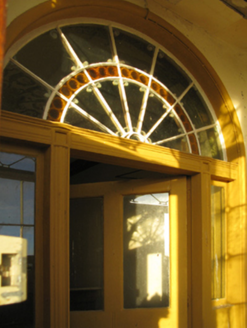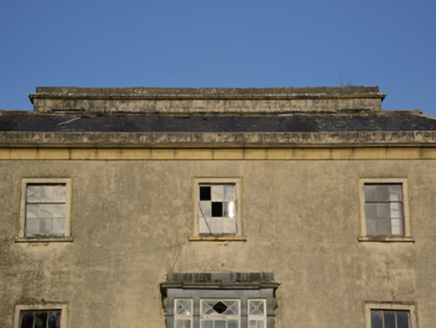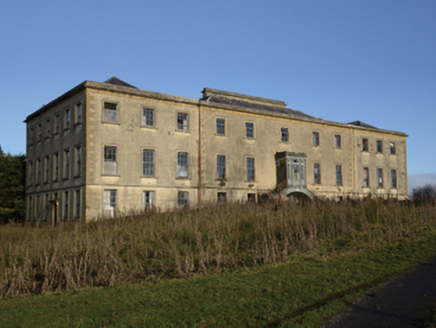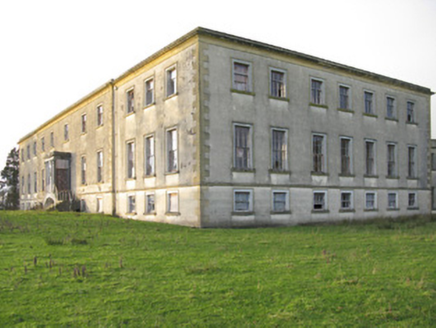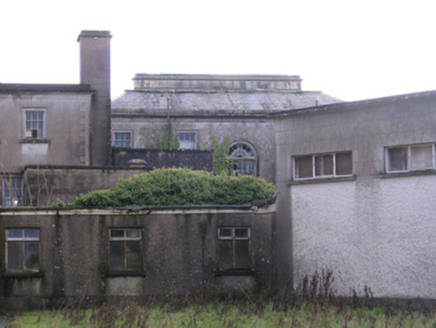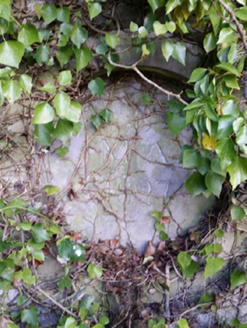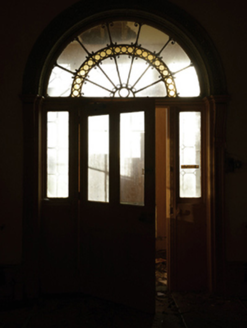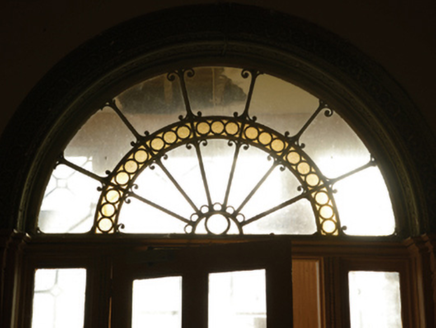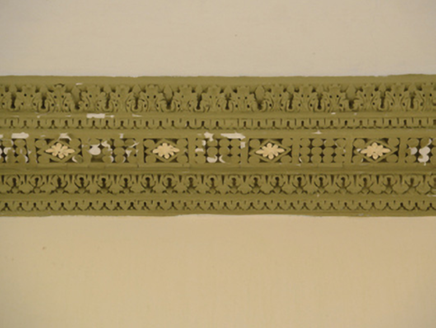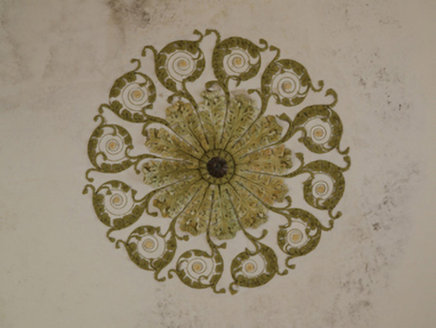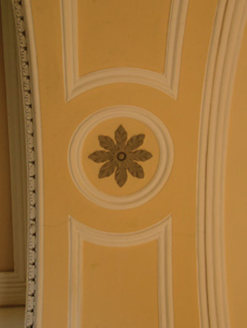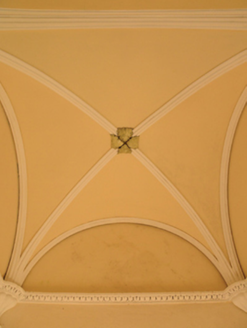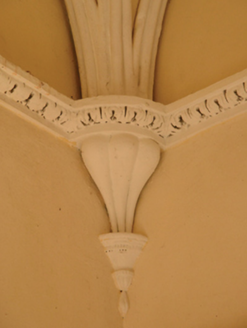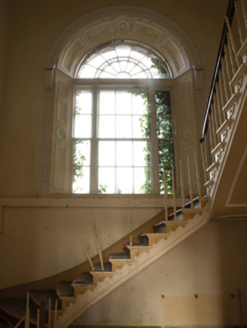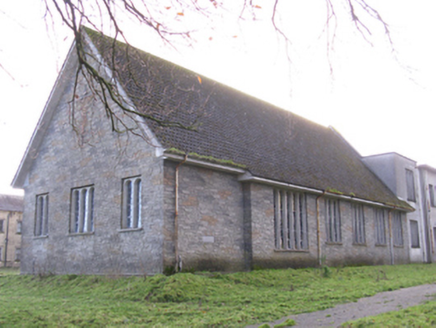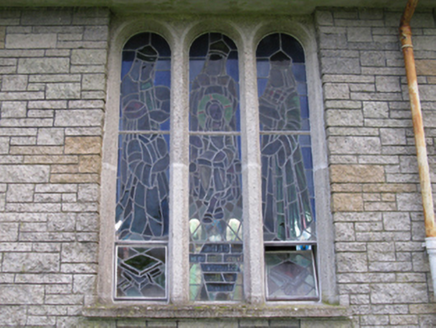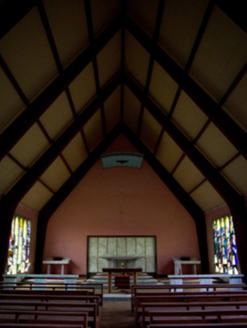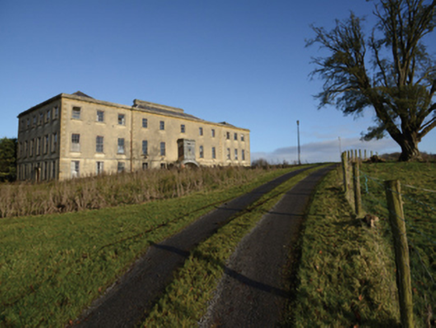Survey Data
Reg No
31309009
Rating
Regional
Categories of Special Interest
Architectural, Artistic, Historical, Social, Technical
Original Use
Country house
Historical Use
College
Date
1825 - 1830
Coordinates
122036, 282002
Date Recorded
24/11/2010
Date Updated
--/--/--
Description
Detached five-bay (two-bay deep) two-storey over part raised basement country house, built 1827; dated 1827, on a rectangular plan centred on single-bay single-storey flat-roofed projecting glazed porch to ground floor; five-bay full-height rear (north) elevation. Occupied, 1901. Vacated, 1908. "Improved", 1911; 1919, to accommodate alternative use. Extended, 1932; 1954, producing present composition. Adapted to accommodate alternative use, 1967. Closed, 1975. For sale, 1976. Adapted to accommodate alternative use, 1982. Closed, 1989. Sold, 2002. Disused, 2010. For sale, 2012. Flat-topped hipped slate roof on a quadrangular plan behind parapet with pressed or rolled lead ridges, limestone ashlar chimney stack on axis with ridge having lichen-spotted stringcourse below capping supporting terracotta pots, and concealed rainwater goods retaining cast-iron hoppers and downpipes. Drag edged dragged limestone ashlar walls on lichen-spotted dragged cut-limestone chamfered cushion course on drag edged dragged limestone ashlar channelled base with drag edged dragged cut-limestone quoins to corners supporting dragged cut-limestone beaded cornice on blind frieze below parapet. Square-headed central window opening in tripartite arrangement with drag edged cut-limestone panelled pilasters on padstones supporting beaded cornice on blind frieze on fluted consoles framing fixed-pane fitting on panelled riser having sidelights on panelled risers. Square-headed opposing door openings approached by "perron" of eleven drag edged dragged cut-limestone steps between "Lotus"-detailed cast-iron railings with timber panelled double doors having overlights. Segmental-headed door opening into country house with fluted or reeded panelled pilasters supporting "Cavetto"-detailed shallow cornice on fluted or reeded panelled frieze, and beaded surround framing glazed timber panelled door having sidelights on panelled risers below fanlight. Square-headed window openings with drag edged dragged cut-limestone sills, and drag edged dragged cut-limestone surrounds framing three-over-three (basement), six-over-six (ground floor) or three-over-six (first floor) timber sash windows. Square-headed window openings to rear (north) elevation centred on segmental-headed window opening in tripartite arrangement (half-landing) with drag edged dragged cut-limestone sills, and drag edged dragged cut-limestone surrounds framing six-over-six (ground floor) or three-over-six (first floor) timber sash windows centred on six-over-six timber sash window having two-over-two sidelights below fanlight. Interior including (ground floor): central entrance hall retaining carved timber surrounds to door openings framing timber panelled doors, and "Acanthus"-detailed decorative plasterwork cornice to ceiling centred on "Acanthus"-detailed ceiling rose; groin vaulted antechambers on square plans with moulded plasterwork ribs on fluted ogee corbels; round-headed openings into staircase hall with egg-and-dart-detailed surrounds; double-height staircase hall (north) on a square plan retaining cantilevered staircase with turned timber "spindle" balusters supporting remains of carved timber banister, "Greek Key"-detailed carved timber Classical-style surround to window opening to half-landing framing panelled splayed reveals, and "Greek Key"-detailed decorative plasterwork cornice to ceiling centred on "Acanthus"-detailed ceiling rose in tied reed frame; reception room retaining carved timber surrounds to door openings framing timber panelled doors, and egg-and-dart-detailed decorative plasterwork cornice to ceiling centred on decorative plasterwork garland; reception room retaining carved timber surrounds to door openings framing timber panelled doors, and egg-and-dart-detailed decorative plasterwork cornice to ceiling centred on "Acanthus"-detailed ceiling rose in decorative plasterwork frame; (basement): groin vaulted spinal corridor opening into limewashed groin vaulted kitchens; (first floor): shallow segmental vaulted spinal corridor with carved timber surrounds to door openings framing timber panelled doors; and carved timber surrounds to door openings to remainder framing timber panelled doors with carved timber surrounds to window openings framing timber panelled shutters on panelled risers. Set in own grounds.
Appraisal
A country house erected for Maurice Blake (d. 1852), one-time High Sheriff of County Mayo (fl. 1838), representing an important component of the early nineteenth-century domestic built heritage of the rural environs of Ballycarra with the architectural value of the composition, 'a rather conservative late-Georgian house' (Bence-Jones 1978, 17), confirmed by such attributes as the deliberate alignment maximising on panoramic vistas overlooking gently rolling grounds and the Meander River; the compact rectilinear plan form centred on a Classically-detailed doorcase showing a pretty radial fanlight, albeit one largely concealed behind a later porch; the construction in a deep grey limestone demonstrating good quality workmanship; the definition of the principal floor as a slightly elevated "piano nobile"; the diminishing in scale of the openings on each floor producing a graduated visual impression; and the elongated chimneystack cited as 'perhaps the most extreme example [of] one very massive stack serving every hearth in the house' (Craig 1976, 7): meanwhile, aspects of the composition clearly illustrate the redevelopment of the country house for the Irish Province of the Society of African Missions (SMA) with those works including "improvements" completed to designs (1911; 1919) by Rudolph Maximilian Butler (1872-1943) of Dublin (Irish Builder 1911, 797; 1919, 64). A prolonged period of unoccupancy notwithstanding, the elementary form and massing survive intact together with substantial quantities of the original fabric, both to the exterior and to the interior, including some crown or cylinder glazing panels in hornless sash frames: meanwhile, contemporary joinery; and decorative plasterwork enrichments, all highlight the considerable artistic potential of the composition. Furthermore, an adjoining chapel (1963-4); the remnants of a walled garden (extant 1838); and a nearby farmyard complex (see 31309010), all continue to contribute positively to the group and setting values of an estate having historic connections with the Blake family including Mark Blake MP (1818-86), one-time High Sheriff of County Mayo (fl. 1855; Calendars of Wills and Administrations 1891, 40); and Count Llewellyn Blake JP DL (1842-1916) of Cloghballymore House, County Galway.
