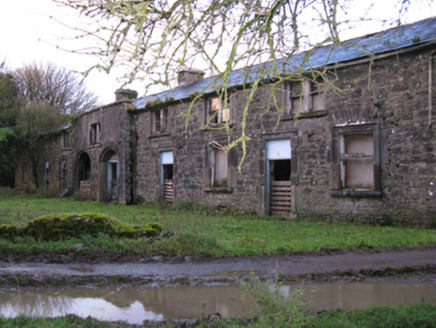Survey Data
Reg No
31309010
Rating
Regional
Categories of Special Interest
Architectural
Original Use
Farmyard complex
Date
1825 - 1838
Coordinates
122171, 282107
Date Recorded
24/11/2010
Date Updated
--/--/--
Description
Farmyard complex, extant 1838, including: Detached nine-bay single-storey coach house-cum-stable outbuilding with half-attic on a symmetrical plan centred on single-bay full-height breakfront. Now disused. Pitched slate roof on collared timber construction behind parapet with clay or terracotta ridge tiles centred on paired limestone ashlar chimney stacks having stringcourses below lichen-covered capping supporting terracotta pots, lichen-covered cut-limestone coping to gables, and cast-iron rainwater goods on dragged cut-limestone eaves retaining cast-iron octagonal or ogee hoppers and downpipes. Part creeper- or ivy-covered coursed rubble limestone walls originally rendered centred on rendered, ruled and lined surface finish (breakfront) with lichen-spotted drag edged rusticated cut-limestone quoins to corners supporting dragged cut-limestone coping. Paired segmental-headed central carriageways with drag edged rusticated cut-limestone block-and-start surrounds centred on drag edged tooled cut-limestone keystones. Square-headed flanking door openings with drag edged dragged cut-limestone block-and-start surrounds framing remains of timber doors. Square-headed window openings with drag edged dragged cut-limestone sills, and dragged cut-limestone surrounds framing remains of one-over-one timber sash windows. Set in grounds shared with Ballinafad House with lichen-covered cut-limestone monolithic piers to perimeter.
Appraisal
A farmyard complex contributing positively to the group and setting values of the Ballinafad House estate.









