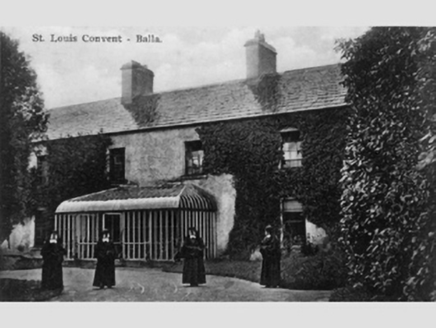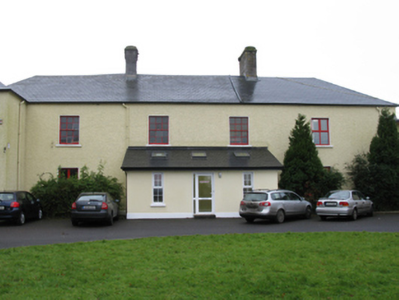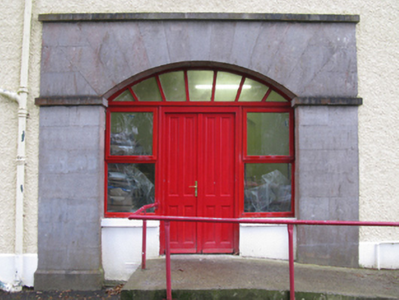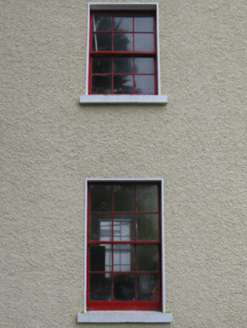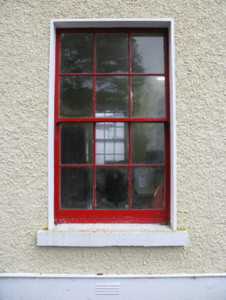Survey Data
Reg No
31309014
Rating
Regional
Categories of Special Interest
Architectural, Artistic, Historical, Social
Previous Name
Attavally
Original Use
Country house
Historical Use
Convent/nunnery
In Use As
School
Date
1805 - 1810
Coordinates
125106, 284731
Date Recorded
23/11/2010
Date Updated
--/--/--
Description
Detached four-bay two-storey country house, built 1808; extant 1811, on a U-shaped plan with pair of single-bay (two-bay deep) two-storey lower returns (south). Occupied, 1901. Vacant, 1911. In alternative use, 1914-8. Sold, 1919. Adapted to alternative use, 1920. Adapted to alternative use, 1987. Renovated, 2007. Replacement hipped artificial slate roof on a U-shaped plan retaining sections of slate finish, tuck pointed drag edged tooled limestone ashlar central chimney stacks having stringcourses below chamfered capping supporting crested terracotta tapered or yellow terracotta octagonal pots, and uPVC rainwater goods on cut-limestone eaves retaining cast-iron downpipes. Roughcast walls on cut-limestone or rendered chamfered plinth. Square-headed window openings with drag edged dragged cut-limestone sills, and concealed dressings framing six-over-six timber sash windows including some six-over-six timber sash windows without horns. Set in landscaped grounds.
Appraisal
A country house erected for Sir Robert Lynch Blosse (1784-1818) representing an integral component of the domestic built heritage of Balla with the architectural value of the composition, one potentially repurposing the shell of an eighteenth-century house annotated as "Moat [of] Blosse Baronet" by Taylor and Skinner (1778 pl. 220), suggested by such attributes as the symmetrical footprint originally centred on a curvilinear glasshouse-like porch; and the slight diminishing in scale of the openings on each floor producing a graduated visual impression. Although recently (2007) the subject of a comprehensive renovation programme, the elementary form and massing survive intact together with quantities of the original fabric, both to the exterior and to the interior, including some crown or cylinder glazing panels in hornless sash frames, thus upholding much of the character or integrity of the composition. Furthermore, an adjoining walled garden (see 31309015); and a farmyard complex (see 31309016), all continue to contribute positively to the group and setting values of an estate having historic connections with the Lynch Blosse family including Reverend Sir Francis Lynch Blosse (1801-40), ninth Baronet; Sir Robert Lynch Blosse (1825-93), '[tenth] Baronet formerly of Folkestone County Kent and late of Athavallie County Mayo' (Calendars of Wills and Administrations 1894, 492); and Sir Henry Lynch Blosse JP DL (1857-1918), eleventh Baronet and one-time High Sheriff of County Mayo (fl. 1897).
