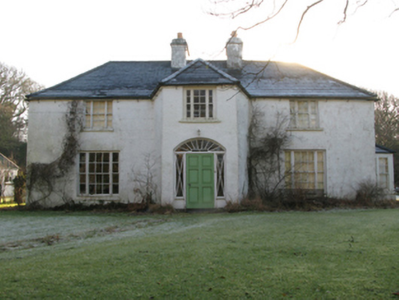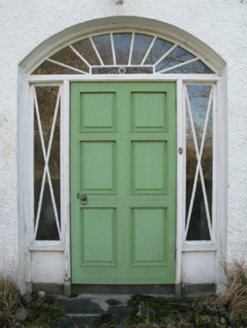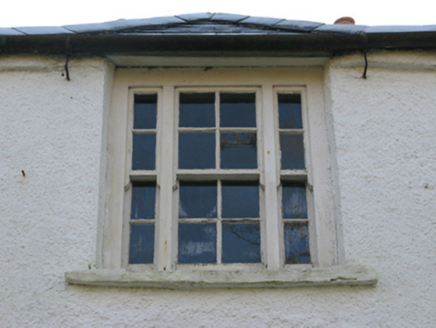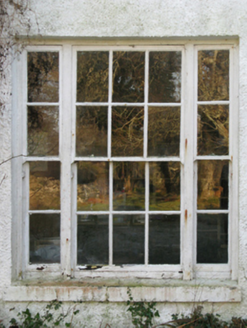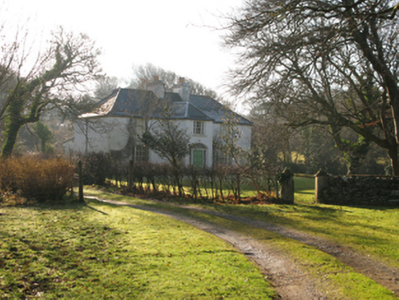Survey Data
Reg No
31309602
Rating
Regional
Categories of Special Interest
Architectural, Artistic, Historical, Social
Original Use
Hunting/fishing lodge
Date
1800 - 1810
Coordinates
82004, 278079
Date Recorded
21/01/2011
Date Updated
--/--/--
Description
Detached three-bay two-storey fishing lodge, built 1805, on an L-shaped plan centred on single-bay full-height breakfront on an engaged half-octagonal plan; single-bay (east) or two-bay (west) two-storey side elevations centred on single-bay (single-bay deep) full-height return (south). Mortgaged, 1869. Sold, 1886. Vacant, 1901. Occupied, 1911. Sold, 1947. Undergoing renovation, 1996. Now disused. Hipped and pitched slate roof on an L-shaped plan centred on half-octagonal slate roof (breakfront), clay ridge tiles, paired rendered central chimney stacks having stringcourses below chamfered capping supporting ribbed terracotta or yellow terracotta tapered pots, and cast-iron rainwater goods on roughcast cut-limestone eaves retaining cast-iron octagonal or ogee hoppers and downpipes. Part creeper- or ivy-covered roughcast walls. Hipped segmental-headed central door opening in segmental-headed recess with timber mullions on dragged cut-limestone step threshold supporting timber transom, and concealed dressings framing replacement timber panelled door having sidelights below fanlight. Square-headed window openings in tripartite arrangement with drag edged dragged cut-limestone sills, timber mullions, and concealed dressings framing six-over-six (ground floor) or four-over-four (first floor) timber sash windows having two-over-two sidelights. Interior including (ground floor): central hall retaining timber surrounds to door openings framing timber panelled doors; and timber surrounds to door openings to remainder framing timber panelled doors with timber panelled shutters to window openings. Set in landscaped grounds with limestone ashlar piers to perimeter having stepped capping supporting flat iron double gates.
Appraisal
A fishing lodge representing an important component of the early nineteenth-century built heritage of the rural environs of Louisburgh with the architectural value of the composition, one erected 'less than a decade after the foundation of the town [and] the last in a series of houses built by members of the Garvey family of Murrisk' (Ruane 1996 II, L21), confirmed by such attributes as the deliberate alignment maximising on scenic vistas overlooking landscaped grounds and the meandering Bunowen River; the compact plan form centred on a polygonal breakfront; and the diminishing in scale of the openings on each floor producing a graduated tiered visual effect with those openings showing Wyatt-style tripartite glazing patterns. Having been well maintained, the elementary form and massing survive intact together with substantial quantities of the original fabric, both to the exterior and to the restrained interior, thus upholding the character or integrity of a fishing lodge having historic connections with the Garvey family including Nicholas Garvey (1709-1816; Edinburgh Annual Register 1816, 552) and James William Garvey (Westport Estate Papers 333-5); Patrick O'Dowd (1831-1917), 'Landed Proprietor [and] Farmer' (NA 1911); and Sir Charles Eustace Harman PC (1894-1970; Bence-Jones 1978, 277).

