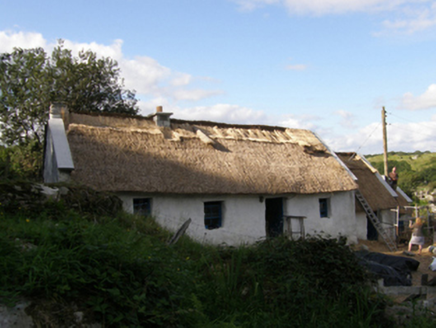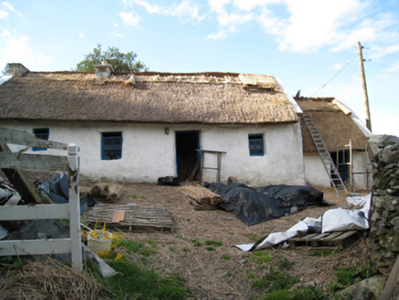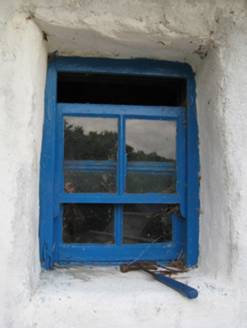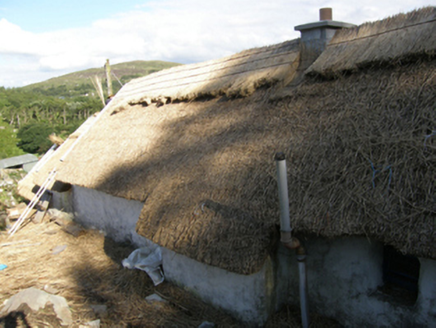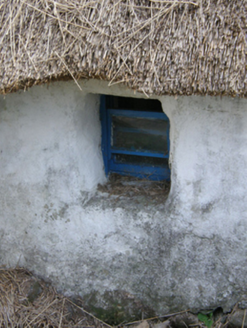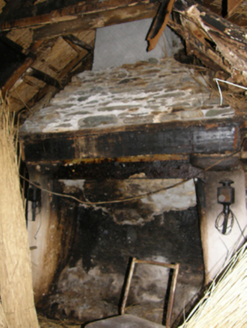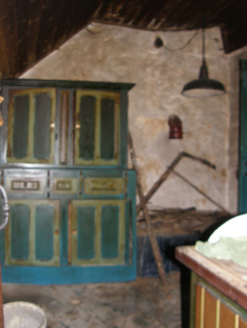Survey Data
Reg No
31309701
Rating
Regional
Categories of Special Interest
Architectural, Social
Original Use
Farm house
Date
1700 - 1838
Coordinates
96787, 279250
Date Recorded
07/03/2012
Date Updated
--/--/--
Description
Detached four-bay single-storey direct entry thatched farmhouse, extant 1838, with single-bay single-storey lean-to outshot (north). Undergoing "restoration", 2008. Unfinished replacement reed thatch roof on collared timber construction with exposed steel or wire stretchers to raised ridge having blind scallops, concrete block dwarf chimney stack having concrete capping supporting terracotta pot, and concrete coping to gables with repointed dwarf chimney stack to apex (west) having shallow capping. Limewashed rendered battered walls. Square-headed window openings with concealed dressings framing two-over-two timber sash windows having part exposed sash boxes with one one-over-one timber sash window to rear (north) elevation. Square-headed door opening with step threshold, and concealed dressings framing timber boarded or tongue-and-groove timber panelled half-door. Interior including kitchen retaining hearth with timber beam lintel; and parlour (west) with timber boarded vaulted ceiling. Set in unkempt grounds.
Appraisal
A farmhouse identified as an integral component of the vernacular heritage of County Mayo by such attributes as the rectilinear direct entry plan form featuring a characteristic outshot; the construction in unrefined local fieldstone displaying a feint battered silhouette; and the high pitched roof presently (2008) undergoing "restoration" by Foras Áiseanna Saothair (FÁS). Having been reasonably well maintained, the elementary form and massing survive intact together with substantial quantities of the historic fabric, both to the exterior and to the interior, thereby upholding the character or integrity of a farmhouse making a pleasing visual statement in a gently rolling setting.
