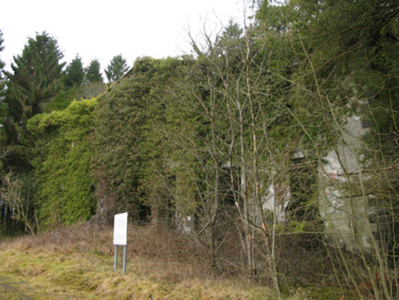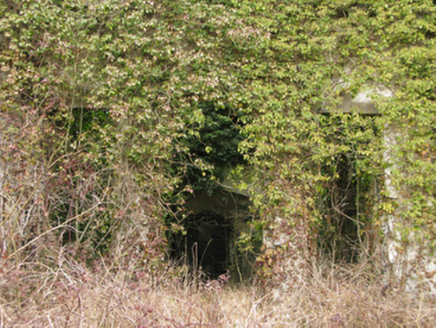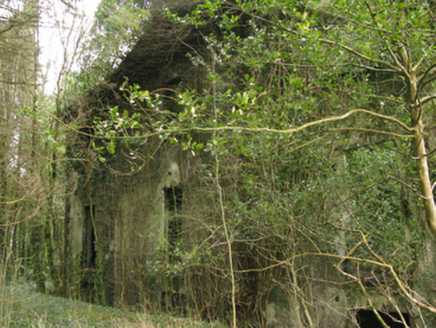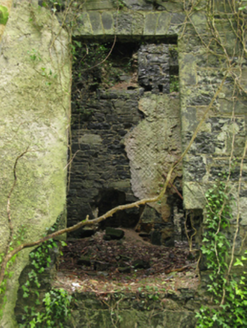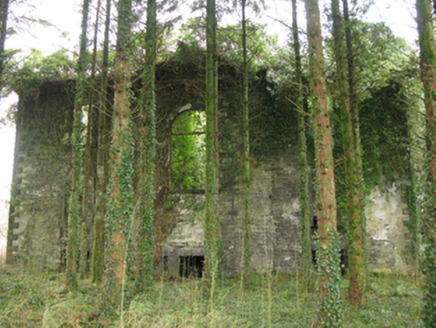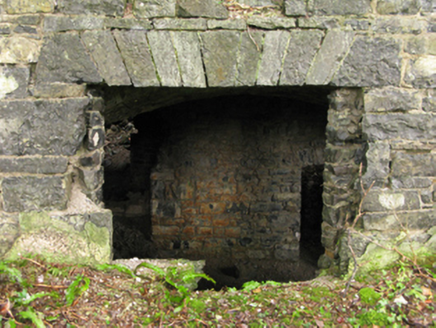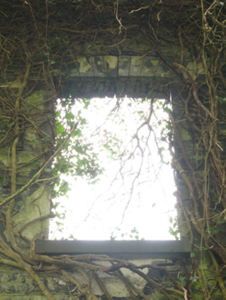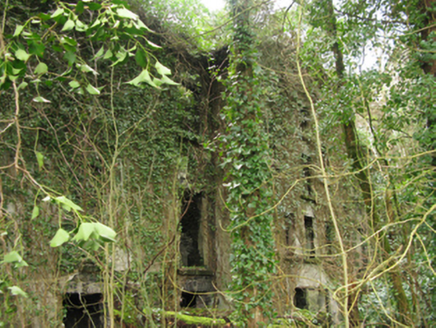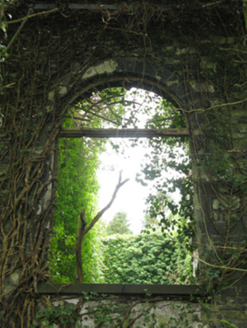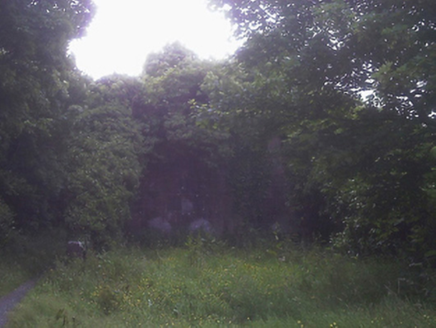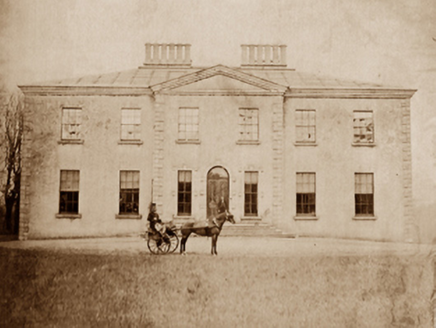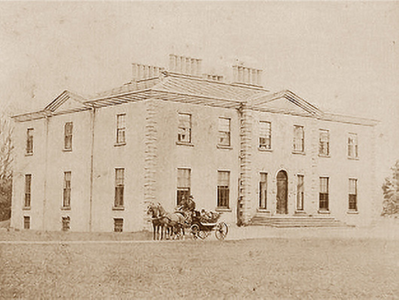Survey Data
Reg No
31310018
Rating
Regional
Categories of Special Interest
Architectural, Historical, Social, Technical
Original Use
Country house
Date
1785 - 1795
Coordinates
120779, 275966
Date Recorded
12/01/2011
Date Updated
--/--/--
Description
Detached six-bay (three-bay deep) two-storey over part raised basement country house, built 1790, on a rectangular plan centred on two-bay full-height pedimented breakfront; five-bay full-height rear (north) elevation centred on single-bay full-height pedimented projecting breakfront. Occupied, 1901; 1911. Vacated, 1947. Sold, 1949. In ruins, 1976. Hipped roof now missing with no rainwater goods surviving on ogee-detailed cut-limestone cornice. Creeper- or ivy-covered fine roughcast coursed or snecked limestone walls with drag edged rusticated cut-limestone quoins to corners including drag edged rusticated cut-limestone quoins to corners (breakfront) supporting ogee-detailed cut-limestone pediment. Round-headed central door opening with fittings now missing. Square-headed flanking window openings with sills now missing, and remains of drag edged cut-limestone block-and-start surrounds centred on keystones with no fittings surviving. Square-headed window openings with drag edged dragged cut-limestone sills, and concealed cut-limestone voussoirs with no fittings surviving. Square-headed window openings to rear (north) elevation centred on square-headed window opening in tripartite arrangement (ground floor), drag edged dragged cut-limestone sills, and concealed cut-limestone voussoirs with no fittings surviving. Interior in ruins including (basement): groin vaulted cellars. Set in wooded grounds.
Appraisal
A country house erected for Isodore Blake (d. 1818) representing an important component of the late eighteenth-century domestic built heritage of south County Mayo with the architectural value of the composition, 'a huge solid structure [of] some architectural beauty [containing] many fine apartments' (Quinn 1996 I, 70), confirmed by such attributes as the deliberate alignment 'commanding fine views of the surrounding country and the adjacent mountains of Partree [sic]' (Lewis 1837 II, 639); the symmetrical footprint centred on a Classically-detailed breakfront; and the diminishing in scale of the openings on each floor producing a graduated visual impression. Although reduced to an ivy-enveloped ruin following the sale of the estate (1949) to the Irish Land Commission (reconstituted 1923), a prolonged period of unoccupancy eradicating all traces of 'Adamesque interior plasterwork' (Bence-Jones 1978, 275), the form and massing survive intact together with remnants of the original fabric, both to the exterior and to the interior, thus upholding much of the character of the composition. Furthermore, an adjacent bridge (see 31310019); a walled garden (----); an overgrown handball alley (----); and a distant gateway (see 31310020), all continue to contribute positively to the group and setting values of an estate having historic connections with the Blake family including Major Maurice Blake DL (1771-1847); Valentine O'Connor Blake JP DL (1808-79) 'late of Towerhill County Mayo' (Calendars of Wills and Administrations 1879, 50); Colonel Maurice Charles Joseph Blake JP DL (1837-1915) 'late of Tower Hill [sic] Ballyglass County Mayo' (Calendars of Wills and Administrations 1915, 33); and Captain Valentine Joseph Blake (1866-1947).

