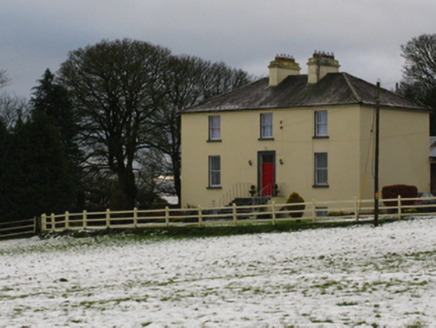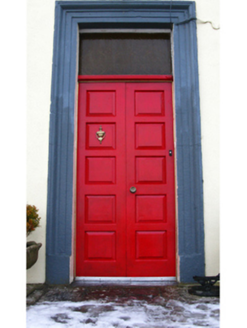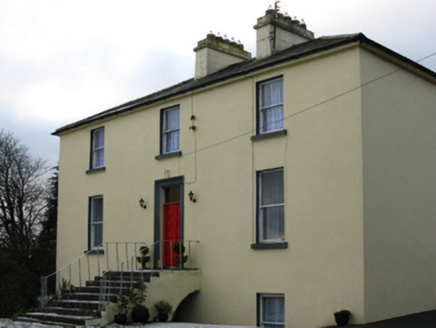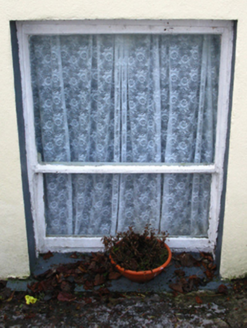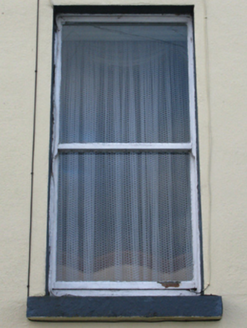Survey Data
Reg No
31310102
Rating
Regional
Categories of Special Interest
Architectural, Artistic, Historical, Social
Original Use
Farm house
In Use As
Farm house
Date
1700 - 1838
Coordinates
129264, 276080
Date Recorded
07/12/2010
Date Updated
--/--/--
Description
Detached three-bay two-storey over part raised basement farmhouse, extant 1838, on a symmetrical plan with three-bay full-height rear (west) elevation. Sold, 1877[?]. Renovated. Hipped slate roof with clay ridge tiles, paired rendered, ruled and lined central chimney stacks having stringcourses below capping supporting terracotta pots, and cast-iron rainwater goods on timber eaves boards on rendered cut-limestone eaves retaining cast-iron downpipes. Replacement cement rendered walls; lime rendered[?] surface finish to rear (west) elevation. Square-headed central door opening approached by flight of nine cut-limestone steps between barley twist-detailed wrought iron railings with dragged cut-limestone surround framing replacement timber panelled double doors having overlight. Square-headed window openings with drag edged cut-limestone sills, and concealed red brick block-and-start surrounds framing one-over-one timber sash windows. Interior including (ground floor): central entrance hall retaining timber surrounds to door openings framing timber panelled doors; and timber surrounds to door openings to remainder framing timber panelled doors with timber panelled shutters to window openings. Set in landscaped grounds.
Appraisal
A farmhouse representing an integral component of the domestic built heritage of the rural environs of Claremorris with the architectural value of the composition, one rooted firmly in the contemporary Georgian fashion, suggested by such attributes as the compact rectilinear plan form centred on a restrained doorcase demonstrating good quality workmanship; the definition of the principal floor as a slightly elevated "piano nobile"; and the diminishing in scale of the openings on each floor producing a graduated visual impression. Having been well maintained, the elementary form and massing survive intact together with substantial quantities of the original fabric, both to the exterior and to the interior, thereby upholding the character or integrity of a farmhouse having historic connections with the FitzGerald family including Michael FitzGerald (Claremorris Civil Registrations 1875).
