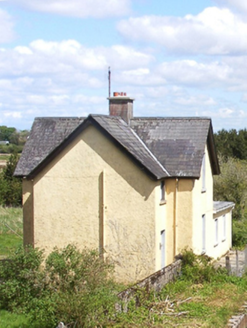Survey Data
Reg No
31310204
Rating
Regional
Categories of Special Interest
Architectural, Historical, Social
Original Use
Station master's house
Historical Use
House
Date
1905 - 1910
Coordinates
143660, 276427
Date Recorded
17/01/2011
Date Updated
--/--/--
Description
Detached two-bay single-storey railway station master's house with half-dormer attic, opened 1909; occupied 1911, on a T-shaped plan with single-bay full-height gabled projecting end bay. Closed, 1963. Renovated to accommodate continued private residential use. Now disused. Pitched slate roof on a T-shaped plan with clay ridge tiles centred on cement rendered red brick Running bond chimney stack having concrete capping supporting terracotta pots, timber bargeboards to gables on timber purlins, and cast-iron rainwater goods on timber eaves boards retaining cast-iron downpipes. Roughcast walls. Square-headed window openings with cut-limestone sills, and concealed dressings framing replacement timber casement windows replacing one-over-one or two-over-two timber sash windows. Set in unkempt landscaped grounds.
Appraisal
A railway station master's house clearly illustrating the continued development or "improvement" of the Mayo Branch of the Midland Great Western Railway (MGWR) line by the Midland Great Western Railway (MGWR) Company. Having been reasonably well maintained, the elementary form and massing survive intact together with substantial quantities of the original fabric: the introduction of replacement fittings to most of the openings, however, has not had a beneficial impact on the external expression or integrity of the composition.

