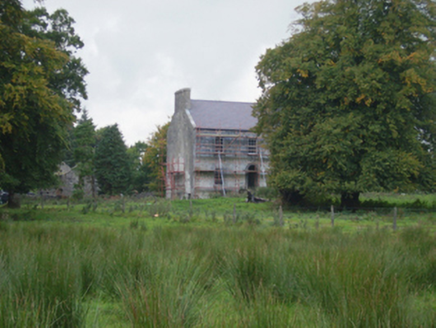Survey Data
Reg No
31310301
Rating
Regional
Categories of Special Interest
Architectural, Artistic, Historical, Social
Original Use
Farm house
Date
1700 - 1786
Coordinates
147185, 277375
Date Recorded
13/01/2011
Date Updated
--/--/--
Description
Detached three-bay two-storey over part raised basement farmhouse, extant 1786[?], on a symmetrical plan. Occupied, 1911. Undergoing "restoration", 2005. Now disused. Replacement pitched slate roof with clay ridge tiles, cut-limestone coping to gables with rendered chimney stacks to apexes having cut-limestone shallow stringcourses below capping supporting remains of terracotta or yellow terracotta pots, and no rainwater goods surviving on cut-limestone eaves. Lime rendered or roughcast walls over snecked limestone construction with concealed cut-limestone flush quoins to corners. Segmental-headed central door opening approached by flight of overgrown cut-limestone steps with drag edged dragged cut-limestone surround centred on keystone framing timber panelled door. Square-headed window openings with drag edged dragged cut-limestone sills, and concealed cut-limestone voussoirs framing six-over-six timber sash windows. Interior including (ground floor): central entrance hall retaining carved timber surrounds to door openings framing timber panelled doors; and carved timber surrounds to door openings to remainder framing timber panelled doors with timber panelled shutters to window openings. Set in unkempt grounds.
Appraisal
A dilapidated farmhouse regarded as an integral component of the eighteenth-century domestic built heritage of the rural environs of Ballyhaunis with the architectural value of the composition, one rooted firmly in the contemporary Georgian fashion, confirmed by such attributes as the compact rectilinear plan form centred on an understated doorcase demonstrating good quality workmanship; the very slight diminishing in scale of the openings on each floor producing a feint graduated visual impression; and the high pitched roofline. A prolonged period of unoccupancy or neglect notwithstanding, the elementary form and massing survive intact together with substantial quantities of the original fabric, both to the exterior and to the interior, thereby upholding the character or integrity of the composition. Furthermore, ruined outbuildings (extant 1838) continue to contribute positively to the group and setting values of a self-contained ensemble having historic connections with the Dillon family (Wilson 1786, 115-6); and the Bourke family including John Bourke (Lewis 1837 I, 29); Henry Burke BL (d. 1889); and Edmund Burke (b. 1832), 'Farmer' (NA 1911).

