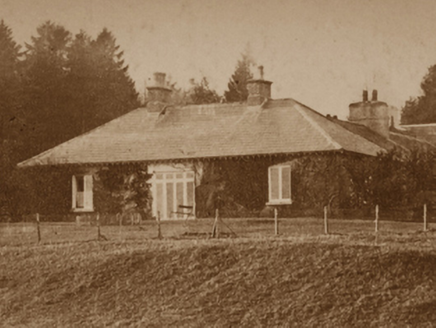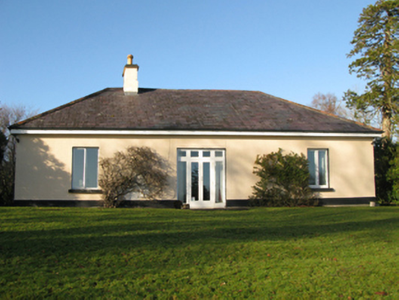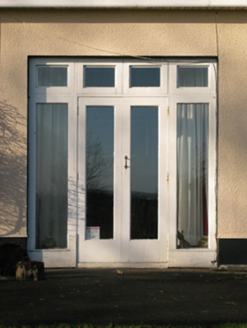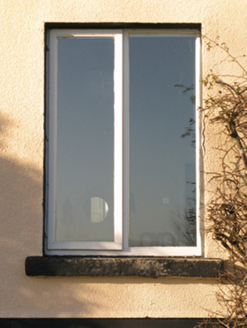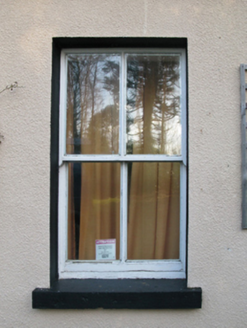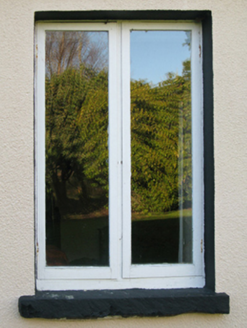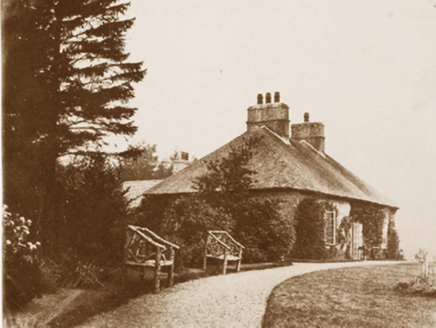Survey Data
Reg No
31310901
Rating
Regional
Categories of Special Interest
Architectural, Artistic, Historical, Social
Original Use
Hunting/fishing lodge
In Use As
House
Date
1833 - 1836
Coordinates
108842, 268321
Date Recorded
18/01/2011
Date Updated
--/--/--
Description
Detached three-bay (two-bay deep) single-storey shooting lodge, extant 1836, on a T-shaped plan originally thatched with pair of single-bay (three-bay deep) single-storey returns (west). Sold, 1876. Occupied, 1901; 1911. Resold, 1913. Renovated, ----. For sale, 2010. Hipped slate roof on a T-shaped plan centred on pitched double-pile (M-profile) slate roof (west), terracotta ridge tiles, rendered red or yellow brick Running bond chimney stack on rendered chamfered base having cut-limestone stepped capping supporting yellow terracotta octagonal pots, and replacement plastic rainwater goods on eaves boards on box eaves. Replacement cement rendered walls bellcast over rendered plinth. Square-headed central door opening with concealed dressings framing glazed timber double doors having sidelights below overlight. Square-headed flanking window openings with drag edged cut-limestone sills, and concealed dressings framing timber casement windows. Square-headed window openings (remainder) with drag edged cut-limestone sills, and concealed dressings framing two-over-two timber sash windows. Interior including central hall retaining carved timber surround to door opening framing timber panelled shutters with carved timber surrounds to door openings framing timber panelled doors, cut-white marble Classical-style chimneypiece, and picture railing below vaulted ceiling; room (south) retaining carved timber surround to door opening framing timber panelled door with carved timber surround to window opening framing timber panelled shutters on panelled risers; room (north) retaining carved timber surround to door opening framing timber panelled door with carved timber surrounds to window openings framing timber panelled shutters on panelled risers, and moulded plasterwork cornice to ceiling; and carved timber surrounds to door openings to remainder framing timber panelled doors with carved timber surrounds to window openings framing timber panelled shutters on panelled risers. Set in landscaped grounds.
Appraisal
A shooting lodge erected for Reverend Thomas Span Plunket (1792-1866), second Baron Plunket and Bishop of Tuam, Killala and Achonry (fl. 1839-66), representing an important component of the early nineteenth-century built heritage of Tuar Mhic Éadaigh [Toormakeady] with the architectural value of the composition, 'a lodge in a simple rustic style' (Bowe 2004, 120), confirmed by such attributes as the deliberate alignment 'commanding extensive views of Loughs Mask and Corrib and of the country that lies along their eastern shores' (Fraser 1844, 416); the symmetrical footprint centred on a somewhat featureless doorcase; and the high pitched roof originally showing a "rustic" thatch finish according to a photograph (1858) by Edward King Tenison (1805-78). Having been well maintained, the elementary form and massing survive intact together with quantities of the original fabric, both to the exterior and to the interior where contemporary joinery; chimneypieces; and sleek plasterwork refinements, all highlight the artistic potential of a shooting lodge having subsequent connections with the Mitchell Brothers of Bowling Park, Bradford, including Abraham Mitchell (1825-96).
