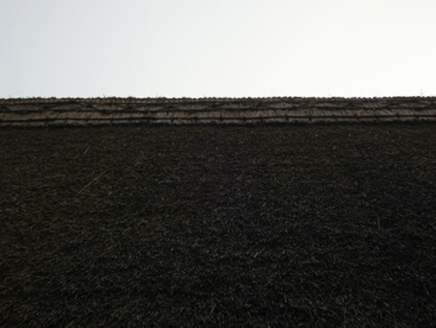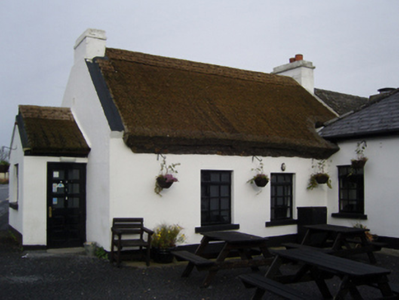Survey Data
Reg No
31310916
Rating
Regional
Categories of Special Interest
Architectural, Social
Original Use
Farm house
In Use As
Shop/retail outlet
Date
1700 - 1838
Coordinates
115565, 272838
Date Recorded
15/01/2013
Date Updated
--/--/--
Description
Attached two- or three-bay single-storey direct entry thatched farmhouse, extant 1838, on a rectangular plan originally detached. Renovated, ----, to accommodate continued alternative use. Part chicken wire-covered pitched thatch roof with rope twist above exposed hazel or sally lattice stretchers to raised ridge having exposed scallops, concrete or rendered coping to gables with rendered dwarf chimney stacks to apexes having stringcourses below capping supporting terracotta pots, and blind stretchers to eaves having blind scallops. Replacement cement rendered battered walls. Square-headed window openings with concrete or rendered sills, and concealed dressings framing replacement timber casement windows. Set perpendicular to road.
Appraisal
A farmhouse identified as an integral component of the vernacular heritage of Partry by such attributes as the alignment perpendicular to the road; the rectilinear direct entry plan form; the construction in unrefined local fieldstone displaying a feint battered silhouette; and the high pitched roof showing a replenished thatch finish. Furthermore, adjacent "tin roofed" outbuildings (extant 1894) continue to contribute positively to the group and setting values of a self-contained ensemble making a pleasing visual statement in a rural village street scene.



