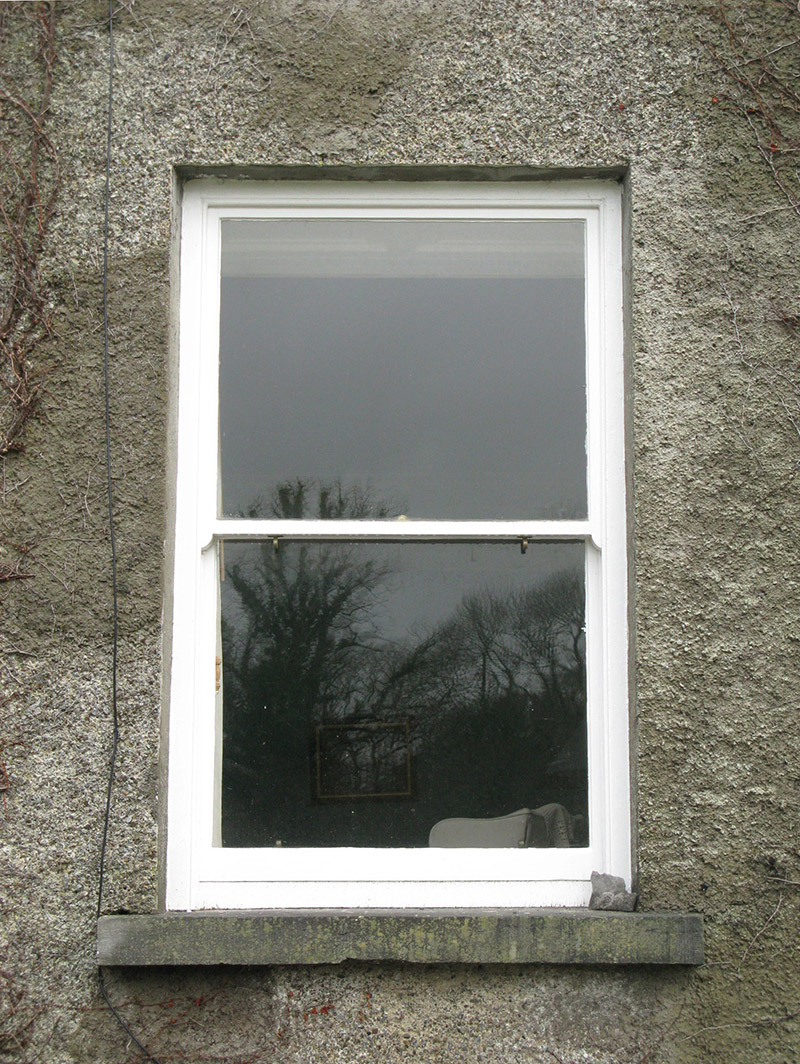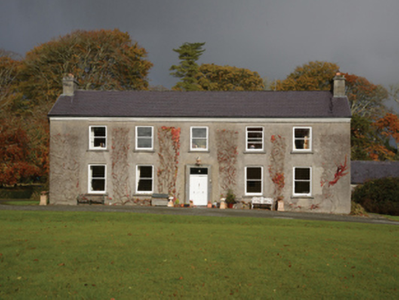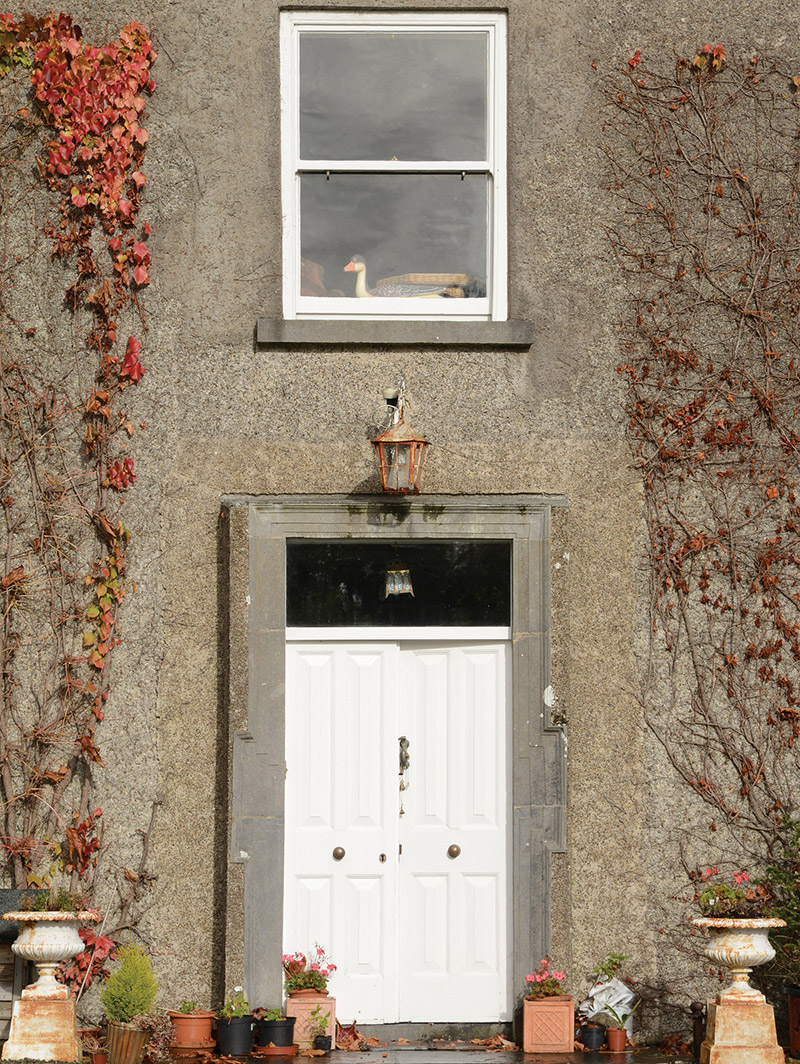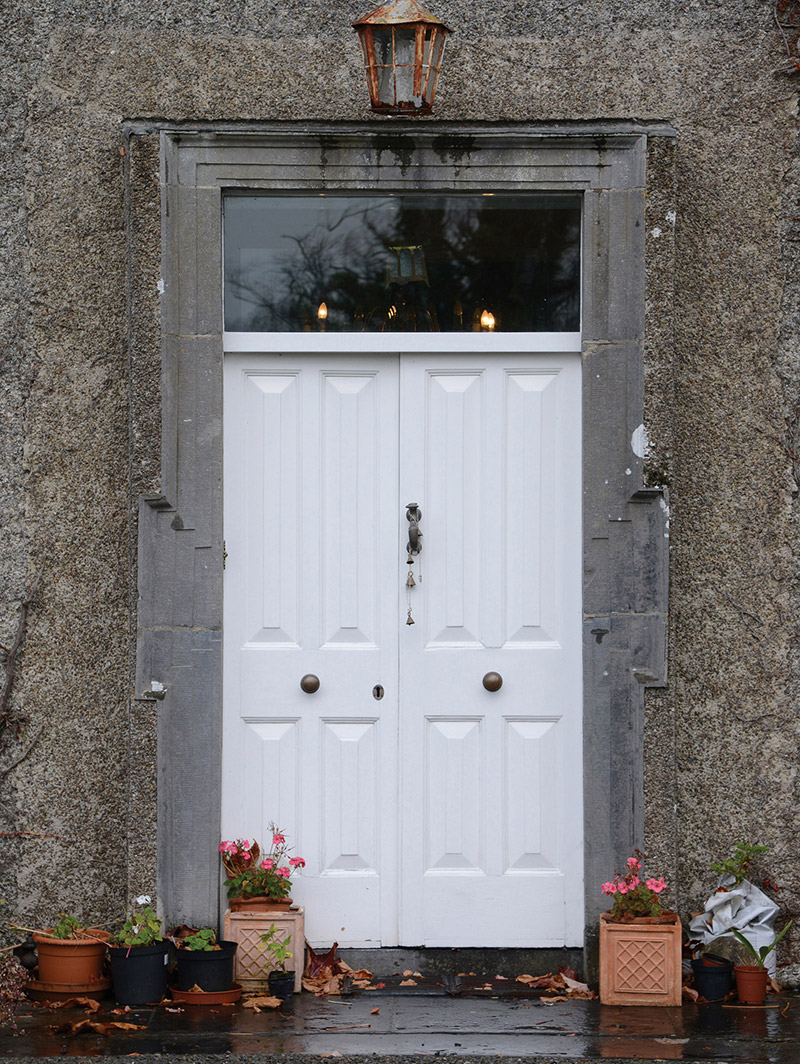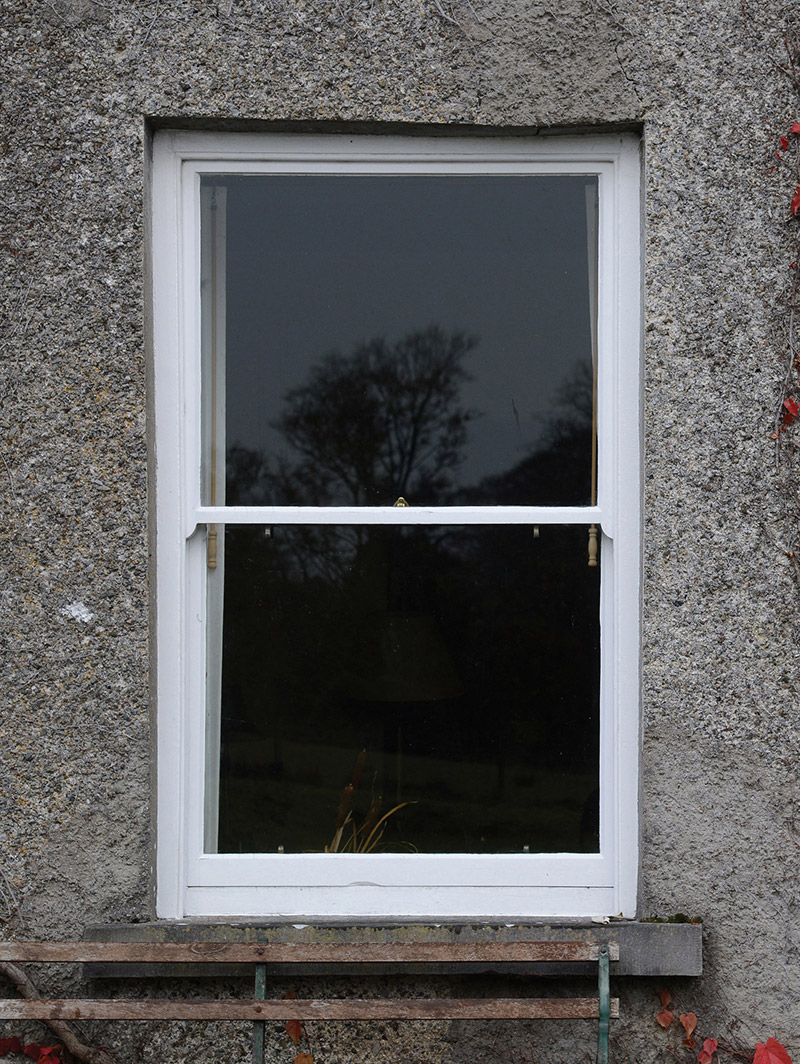Survey Data
Reg No
31310918
Rating
Regional
Categories of Special Interest
Archaeological, Architectural, Artistic, Historical, Social
Previous Name
Cloonlagheen House
Original Use
House
In Use As
House
Date
1665 - 1670
Coordinates
116603, 269473
Date Recorded
13/01/2011
Date Updated
--/--/--
Description
Detached five-bay two-storey part double-pile dower house, built 1667; extant 1777, on a U-shaped plan; pair of single-bay (three-bay deep) two-storey returns (north). Extended, 1907; 1948, producing present composition. Sold, 1991. Resold, 1995. Restored, 1995-6. Pitched part double-pile (M-profile) slate roof on a U-shaped plan with clay ridge tiles, rendered, ruled and lined chimney stacks having lichen-covered cut-limestone stringcourses below capping supporting terracotta pots, central rooflight (north), and replacement uPVC rainwater goods on part rendered dragged cut-limestone stepped eaves retaining cast-iron downpipes. Creeper- or ivy-covered fine roughcast battered walls. Square-headed central door opening with dragged cut-limestone step threshold, and dragged cut-limestone surround framing timber panelled double doors having overlight. Square-headed window openings with drag edged dragged cut-limestone sills, and concealed dressings framing one-over-one timber sash windows having part exposed sash boxes. Interior including (ground floor): central vestibule retaining limestone flagged floor; square-headed door opening into hall with glazed timber panelled double doors having sidelights on panelled risers below overlight; hall retaining carved timber surrounds to door openings framing timber panelled doors, moulded plasterwork cornice to ceiling centred on plasterwork ceiling rose, staircase on a dog leg plan with turned timber "barley twist" balusters supporting carved timber banisters terminating in volutes, carved timber surrounds to door openings to landing framing timber panelled doors with carved timber surrounds to window openings framing timber panelled shutters on panelled risers, and moulded plasterwork cornice to coved ceiling centred on plasterwork ceiling roses; dining room (west) retaining carved timber surround to door opening framing timber panelled doors with carved timber surrounds to window openings framing timber panelled shutters on panelled risers, round-headed niches centred on Sienna marble-detailed cut-white marble Classical-style chimneypiece, and picture railing below run moulded plasterwork cornice to ceiling on swag-detailed plasterwork frieze; drawing room (east) retaining carved timber surround to door opening framing timber panelled doors with carved timber surrounds to window openings framing timber panelled shutters on panelled risers, round-headed niches centred on cut-white marble Classical-style chimneypiece, and picture railing below run moulded plasterwork cornice to ceiling; study (north) retaining carved timber surround to door opening framing timber panelled door with carved timber surrounds to window openings framing timber panelled shutters on panelled risers, cut-white marble Classical-style chimneypiece, and picture railing below plasterwork cornice to ceiling; and carved timber surrounds to door openings to remainder framing timber panelled doors with carved timber surrounds to window openings framing timber panelled shutters on panelled risers. Set in landscaped grounds.
Appraisal
A dower house erected for the widowed Lady Ellis Lynch (née French) representing an important component of the domestic built heritage of south County Mayo with the architectural value of the composition, one subsequently annotated as "Cloonlagheen [of] Lynch Esquire" by Taylor and Skinner (1778 pl. 217), confirmed by such attributes as the deliberate alignment maximising on scenic vistas overlooking gently rolling grounds and an inlet of Lough Carra; the symmetrical or near-symmetrical footprint centred on a restrained doorcase demonstrating good quality workmanship; and the slight diminishing in scale of the openings on each floor producing a feint graduated visual impression: meanwhile, 'slit windows [of] an old defensive wall…joisting constructed out of ship timbers carved with Roman numerals of the thirteenth or fourteenth century…[and] the remains of a curtain wall [running] through the centre of the house' (Grimes 2007, 56), all highlight the archaeological potential of the composition while later appendages clearly illustrate the continued development or "improvement" of the dower house to designs (1907; 1948) by John Ritchie (b. 1857/8) and Alan Hodgson Hope (1909-65) respectively (DIA). Having been well maintained, the elementary form and massing survive intact together with substantial quantities of the original fabric, both to the exterior and to the interior where contemporary joinery; Classical-style chimneypieces; and plasterwork enrichments, all highlight the artistic potential of the composition. Furthermore, adjacent outbuildings (----); a lengthy walled garden (----); and a private burial ground opened (1823) within the banks of a ringfort (see 31310919), all continue to contribute positively to the group and setting values of self-contained estate having historic connections with the Lynch family including Arthur Lynch (d. 1691); Joseph Lynch (d. 1721); Michael Lynch (d. 1771); Joseph Lynch (d. 1785); Major Henry Blosse Lynch (1778-1845); John Finnis Lynch JP (1804-55), Chairman of the Partry Relief Committee during the Great Famine (1845-9); Captain Henry Blosse Lynch CB (1807-73) 'late of Partry County Mayo and of Rue Royale Saint Honoré Paris' (Calendars of Wills and Administrations 1874, 366); Major-General Edward Patrick Lynch JP (1809-84) 'late of Partry House County Mayo' (Calendars of Wills and Administrations 1884, 449); Thomas Kerr Lynch (1818-91), Irish Explorer; Colonel Henry Blosse Lynch JP DL (1856-1936), 'Retired Officer [and] High Sheriff [of County Mayo]' (NA 1911); and Colonel Henry Patrick Blosse Lynch (1899-1982).
