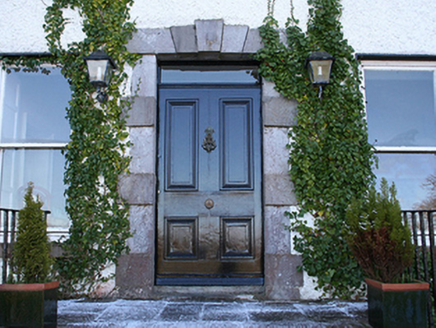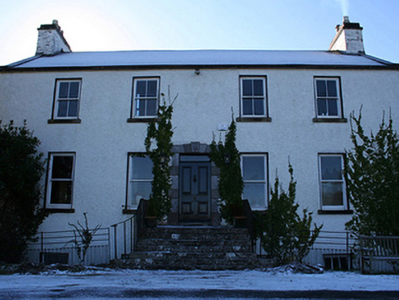Survey Data
Reg No
31311001
Rating
Regional
Categories of Special Interest
Architectural, Artistic, Historical, Social
Previous Name
Lake View
Original Use
Hunting/fishing lodge
In Use As
House
Date
1755 - 1760
Coordinates
118076, 269146
Date Recorded
05/01/2011
Date Updated
--/--/--
Description
Detached three- or five-bay two-storey over part raised basement sporting lodge, built 1757, on a U-shaped plan originally three- or five-bay two-storey on a rectangular plan; single-bay (three-bay deep) three-storey return (south-east); single-bay (two-bay deep) two-storey return (south-west). "Improved", 1810, producing present composition. Occupied, 1901; 1911. Pitched slate roof with clay ridge tiles, coping to gables with rendered chimney stacks to apexes having cut-limestone stringcourses below capping supporting terracotta pots, and cast-iron rainwater goods on rendered eaves retaining cast-iron downpipes; pitched slate roof (south-east) with clay ridge tiles, coping to gables, and cast-iron rainwater goods on rendered eaves retaining cast-iron downpipes; hipped and pitched slate roof (south-west), clay ridge tiles with rendered chimney stack (south) having stepped capping supporting terracotta pots, rooflights, and cast-iron rainwater goods on rendered eaves retaining cast-iron downpipes. Part creeper- or ivy-covered roughcast walls. Square-headed central door opening approached by flight of seven lichen-spotted cut-limestone steps between wrought iron railings, drag edged dragged cut-limestone block-and-start surround centred on triple keystone framing timber panelled door having overlight. Square-headed window openings with drag edged dragged cut-limestone sills, and concealed dressings framing three-over-three (basement), one-over-one (ground floor) or two-over-two (first floor) timber sash windows having part exposed sash boxes. Square-headed window openings centred on square-headed window opening in tripartite arrangement (south-east), drag edged dragged cut-limestone sills, and concealed dressings framing timber sash windows. Square-headed window openings (south-west) with drag edged dragged cut-limestone sills, and concealed dressings framing timber sash windows. Interior including (ground floor): central hall on a rectangular plan retaining carved timber surround to window opening framing timber panelled shutters on panelled risers with carved timber surrounds to door openings framing timber panelled doors, and plasterwork cornice to ceiling; and carved timber surrounds to door openings to remainder framing timber panelled doors with carved timber surrounds to window openings framing timber panelled shutters on panelled risers. Set in landscaped grounds.
Appraisal
A sporting lodge representing an important component of the mid eighteenth-century built heritage of the rural environs of Ballinrobe with the architectural value of the composition, one annotated as "Cloonee [of] Browne Esquire" by Taylor and Skinner (1778 pl. 217), confirmed by such attributes as the deliberate alignment maximising on panoramic vistas overlooking Lough Carra with its rolling backdrop in the distance; the compact plan form centred on a restrained doorcase demonstrating good quality workmanship in a silver-grey limestone; the definition of the principal floor as a slightly elevated "piano nobile"; and the slight diminishing in scale of the openings on each floor producing a graduated visual impression: meanwhile, aspects of the composition illustrate the continued development or "improvement" of the sporting lodge at the turn of the nineteenth century. Having been well maintained, the elementary form and massing survive intact together with substantial quantities of the original fabric, both to the exterior and to the interior where contemporary joinery; Classical-style chimneypieces; and sleek plasterwork refinements, all highlight the artistic potential of the composition (Ruane 1996 I, 31; Ruane 1996 II, M31). Furthermore, adjacent limewashed outbuildings converging on a faux medieval towerhouse (----); a pentagonal walled garden (----); and a distant gate lodge (see 31311002), all continue to contribute positively to the group and setting values of an estate having historic connections with Howe Peter Browne (1788-1845), second Marquess of Sligo (cf. 31212001); the Blake family including Edward Blake and Isidore Blake JP (Slater 1846, 108); William Creagh Burke (1868-1935), 'Land Agent' (NA 1901; NA 1911); and Major Robert Francis Ruttledge (1899-2002) of Bloomfield House (see 31311013).



