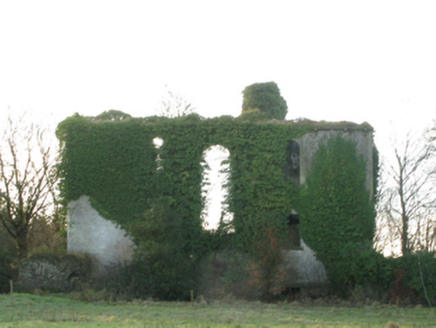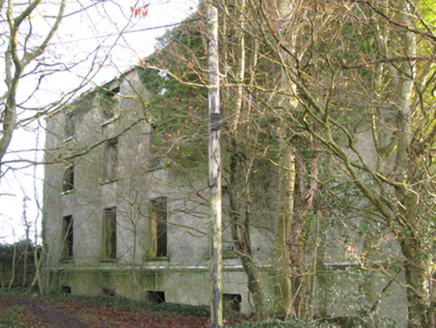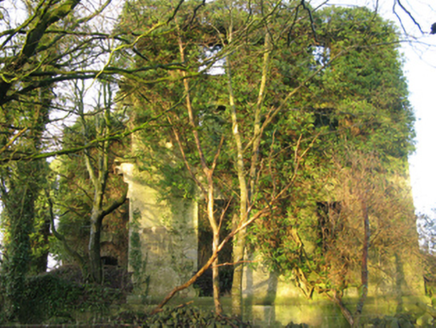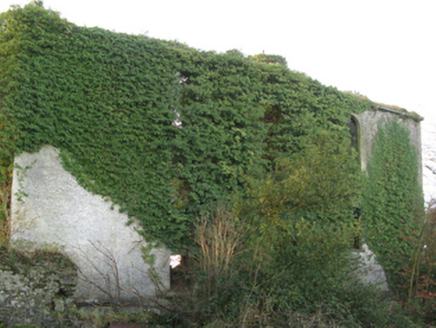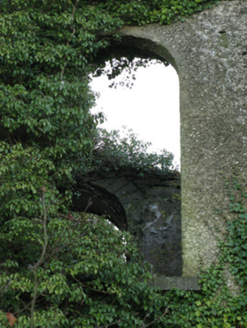Survey Data
Reg No
31311013
Rating
Regional
Categories of Special Interest
Architectural, Historical, Social, Technical
Original Use
Country house
Date
1765 - 1770
Coordinates
125393, 270052
Date Recorded
11/01/2011
Date Updated
--/--/--
Description
Detached three- or five-bay (five-bay deep) three-storey over part raised basement country house, built 1769[?]; extant 1777, on a square plan with three-bay full-height rear (north) elevation. Occupied, 1911. Sold, 1924. Intact, 1930. Vacant, 1931. Resold, 1933. In ruins, 1945. Roof now missing with overgrown central chimney stacks, and no rainwater goods surviving on dragged cut-limestone eaves having drag edged dragged cut-limestone "Cavetto" consoles. Creeper- or ivy-covered fine roughcast walls on lichen-covered dragged cut-limestone chamfered cushion course on fine roughcast base. Outline of hipped segmental-headed central door opening with no fittings surviving. Outline of square-headed window openings in tripartite arrangement (upper floors) with no fittings surviving. Square-headed window openings with square-headed (ground floor) or round-headed (first floor) window openings to rear (north) elevation centred on round-headed window opening, drag edged dragged cut-limestone sills, and concealed dressings with no fittings surviving. Interior in ruins. Set in unkempt grounds.
Appraisal
The ivy-enveloped shell of a country house regarded as an important component of the mid eighteenth-century domestic built heritage of south County Mayo with the architectural value of the composition, one annotated as "Bloomfield [of] Ruttledge Esquire" by Taylor and Skinner (1778 pl. 78), confirmed by such attributes as the deliberate alignment maximising on panoramic vistas overlooking gently rolling grounds; the compact, near-square plan form centred on the remnants of a Classically-detailed doorcase; and the diminishing in scale of the openings on each floor producing a graduated visual impression. Although reduced to ruins following the sale of the estate (1924) to the Irish Land Commission (reconstituted 1923), a prolonged period of neglect thereafter eradicating all traces of the 'interior [of] 1833 [including] good chimneypieces and ceiling decoration' (Bence-Jones 1978, 45), the elementary form and massing largely prevail, thus upholding much of the character or integrity of the composition. Furthermore, an adjacent farmyard complex (see 31311014); and a substantial walled garden (see 31311015), all continue to contribute positively to the group and setting values of a fragmented estate having historic connections with the Ruttledge family including Thomas Ruttledge (d. 1805); Robert Ruttledge MP (d. 1819), one-time High Sheriff of County Mayo (fl. 1788); Reverend Francis Ruttledge JP (né Lambert) (b. 1788; Lewis 1837 II, 517); Lieutenant-Colonel Robert Ruttledge JP DL (1823-1900), one-time High Sheriff of County Mayo (fl. 1864); Thomas Henry Bruen Ruttledge DL (1852-1917), one-time High Sheriff of County Mayo (fl. 1904); and Major Robert Francis Ruttledge (1899-2002), later of Cloonee House (see 31311001).
