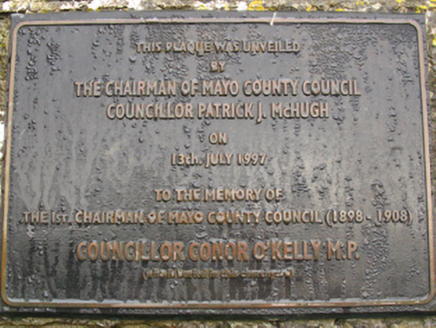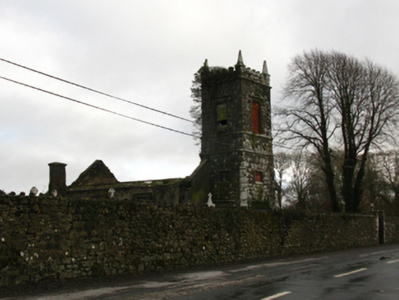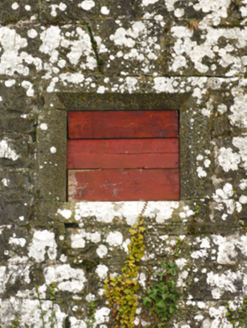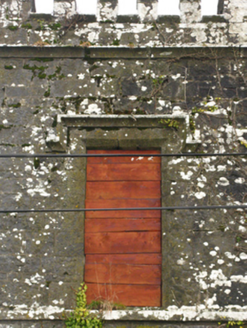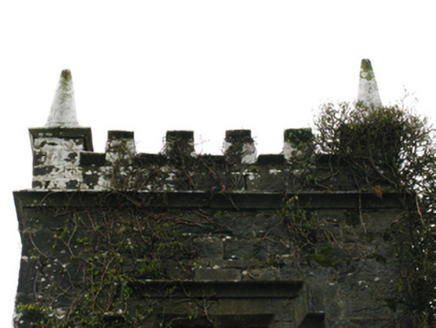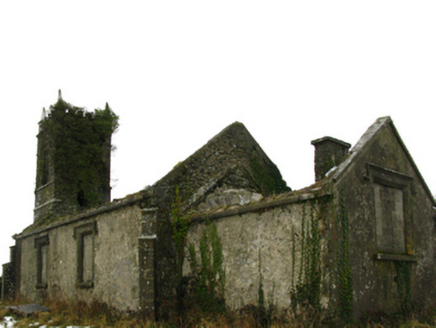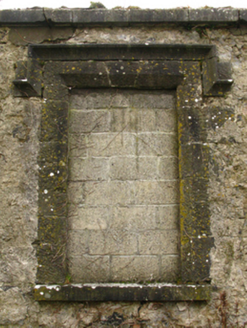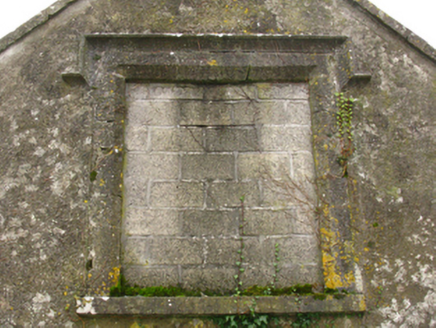Survey Data
Reg No
31311116
Rating
Regional
Categories of Special Interest
Architectural, Artistic, Historical, Social
Original Use
Church/chapel
Date
1815 - 1825
Coordinates
133765, 271046
Date Recorded
10/12/2010
Date Updated
--/--/--
Description
Detached three-bay double-height Board of First Fruits Church of Ireland church, built 1819-20, on a rectangular plan comprising two-bay double-height nave opening into single-bay double-height chancel (east); single-bay three-stage tower to entrance (west) front on a square plan. In use, 1945. In occasional use, 1976. Disused, 1990. Now in ruins. Pitched slate roofs now missing with lichen-covered cut-limestone coping to gables on drag edged tooled cut-limestone "Cavetto" kneelers, and no rainwater goods surviving on cut-limestone eaves retaining some cast-iron octagonal or ogee hoppers and downpipes. Part creeper- or ivy-covered lime rendered or roughcast walls with tuck pointed limestone ashlar stepped buttresses to corners including tuck pointed limestone ashlar diagonal stepped buttresses to corners (east) having lichen-covered cut-limestone coping; lichen-covered tuck pointed snecked limestone walls (tower) with drag edged tooled cut-limestone stringcourses including tooled cut-limestone "Cavetto" stringcourse (bell stage) supporting pinnacle-topped battlemented parapet having tooled cut-limestone coping. Square-headed window openings with dragged cut-limestone sills, and drag edged tooled cut-limestone surrounds having chamfered reveals with hood mouldings framing concrete block infill. Square-headed window opening (east) with dragged cut-limestone sill, and drag edged tooled cut-limestone surround having chamfered reveals with hood moulding framing concrete block infill. Square-headed openings (tower), tooled cut-limestone block-and-start surrounds having chamfered reveals with hood mouldings framing concrete block infill. Square-headed window openings (second stage) with tooled cut-limestone surrounds having chamfered reveals framing timber boarded infill. Square-headed openings (bell stage) with drag edged tooled cut-limestone sill course, and tooled hammered limestone block-and-start surrounds having chamfered reveals with hood mouldings framing remains of louvered timber fittings. Interior including vestibule (west); door opening into nave with no fittings surviving; full-height interior in ruins with ivy-covered walls. Set in unkempt grounds with piers to perimeter having tooled cut-limestone capping supporting wrought iron gate.
Appraisal
The shell of a church erected with financial support from the Board of First Fruits (fl. 1711-1833) representing an important component of the early nineteenth-century ecclesiastical heritage of south County Mayo with the architectural value of the composition, one recalling the George Papworth (1781-1855)-designed Binghamstown Church (Kilmore) (1827) in An Geata Mór [Binghamstown], confirmed by such attributes as the standardised nave-with-entrance tower plan form, along a slightly skewed liturgically-correct axis; the deep grey limestone dressings demonstrating good quality workmanship; and the pinnacled battlements embellishing the tower as a picturesque eye-catcher in the landscape. Although reduced to ruins in the late twentieth century, the stained glass (1919) having been removed to Saint Mary's Cathedral in Tuam, the elementary form and massing survive intact together with quantities of the original fabric albeit with no surviving evidence of the memorial dedicated to the Honourable Henry George Monck Browne (1824-43) of nearby Castlemacgarrett, 'killed by the accidental and at once fatal discharge of his gun', a recumbent effigy attributed to Sir Richard Westmacott (1775-1856) of London (Potterton 1975, 87).
