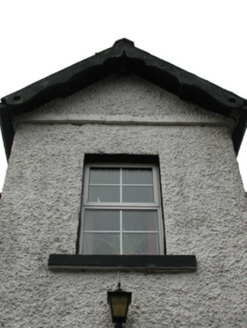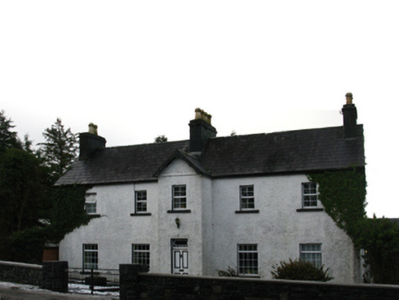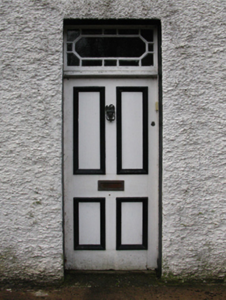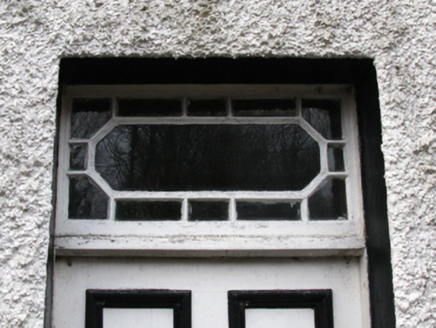Survey Data
Reg No
31311120
Rating
Regional
Categories of Special Interest
Architectural, Historical, Social
Original Use
House
In Use As
House
Date
1700 - 1838
Coordinates
133927, 270639
Date Recorded
10/12/2010
Date Updated
--/--/--
Description
Detached five-bay two-storey land agent's house, extant 1838, on a cruciform plan originally five-bay two-storey on a rectangular plan centred on single-bay full-height gabled projecting breakfront; single-bay (three-bay deep) full-height central return (west). Occupied, 1901; 1911. Renovated, ----. Pitched slate roof on a cruciform plan centred on pitched (gabled) slate roof (breakfront), clay ridge tiles, rendered chimney stacks centred on rendered chimney stack having stringcourses below capping supporting terracotta or yellow terracotta octagonal pots, perforated decorative timber bargeboards to gables on timber purlins, and replacement uPVC rainwater goods on roughcast eaves retaining some cast-iron octagonal or ogee hoppers and downpipes. Part creeper- or ivy-covered roughcast walls. Square-headed central door opening with concealed dressings framing timber panelled door having overlight. Square-headed window openings with sills, and concealed dressings framing replacement uPVC casement windows. Interior including (ground floor): central hall retaining carved timber surrounds to door openings framing timber panelled doors; and carved timber surrounds to door openings to remainder framing timber panelled doors with carved timber surrounds to window openings framing timber panelled shutters. Set back from line of road on a corner site.
Appraisal
A house house representing an integral component of the domestic built heritage of Crossboyne with the architectural value of the composition suggested by such attributes as the symmetrical footprint centred on an expressed breakfront; the diminishing in scale of the openings on each floor producing a graduated tiered visual effect; and the decorative timber work embellishing the roof. Having been well maintained, the elementary form and massing survive intact together with quantities of the original fabric, both to the exterior and to the interior: however, the introduction of replacement fittings to most of the openings has not had a beneficial impact on the character or integrity of a house having historic connections with a succession of land agents for the Lords Oranmore and Browne including James Hamilton (1831-1903), 'Ex Land Agent [and] Stock Manager late of Crossbogue [sic] County Mayo' (NA 1901; Calendars of Wills and Administrations 1903, 185); and James Clarke (----), 'Agent' (NA 1911).







