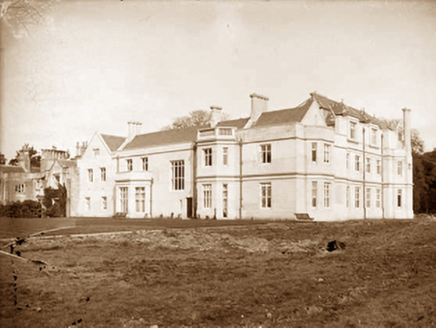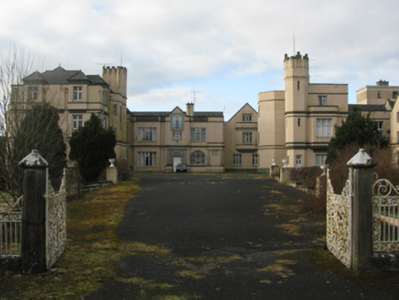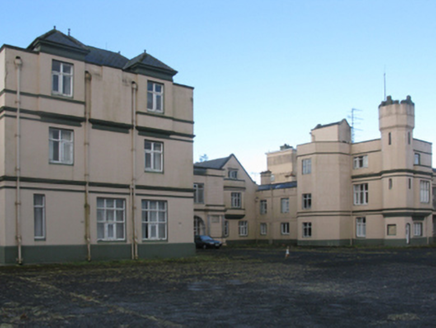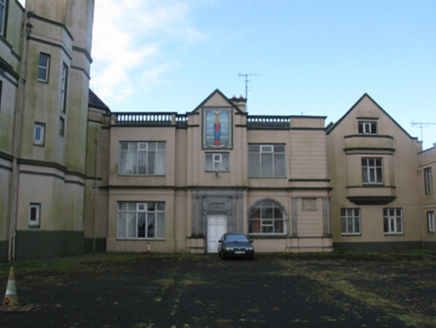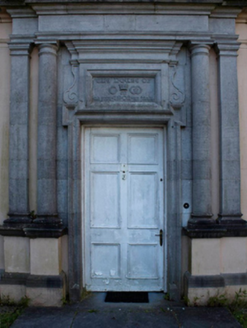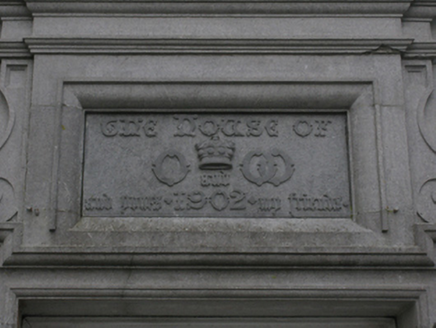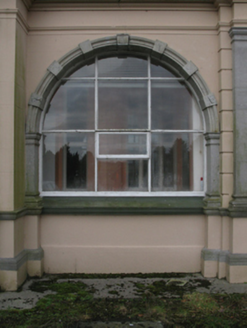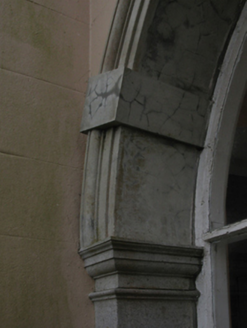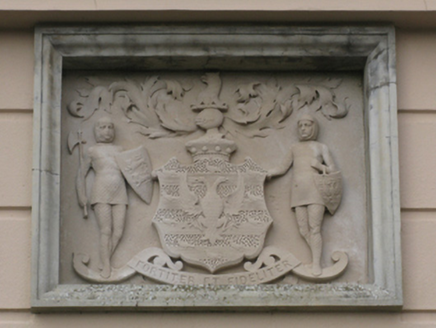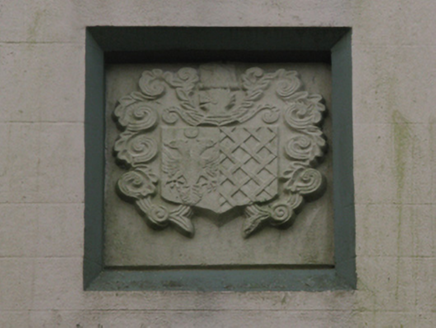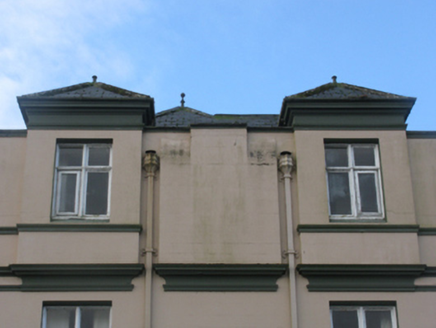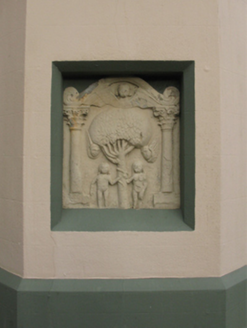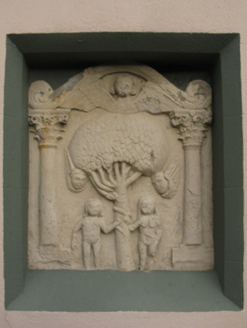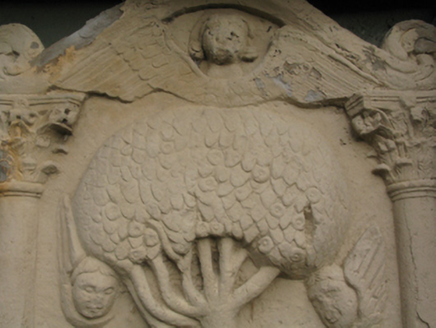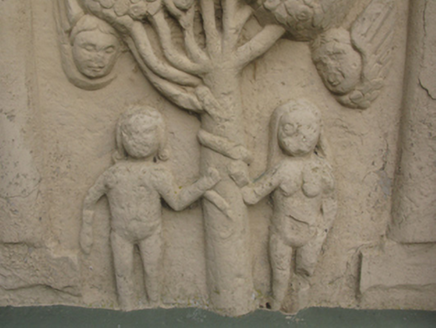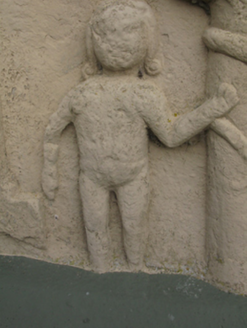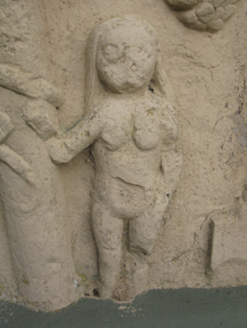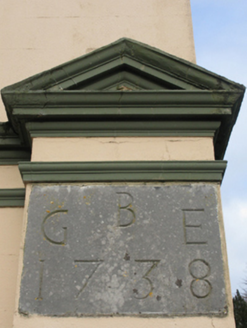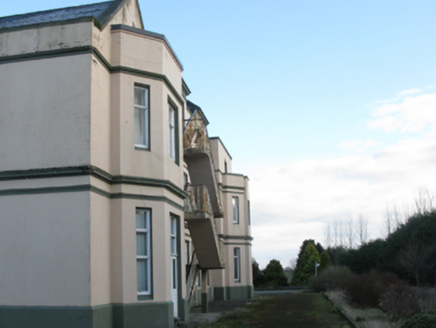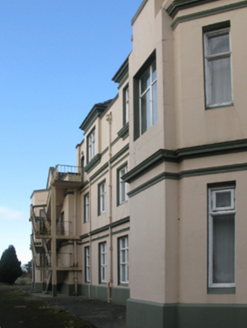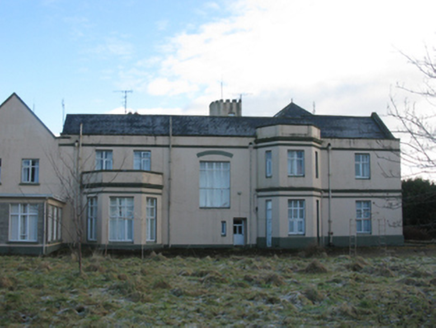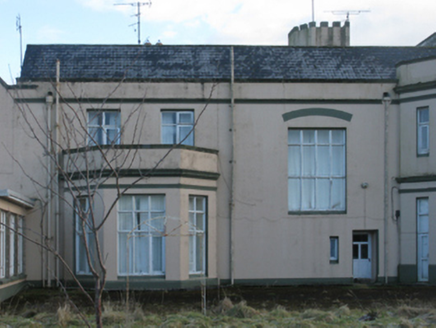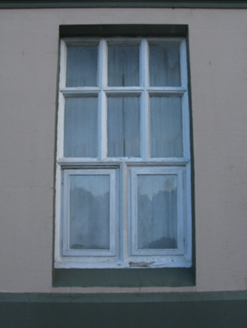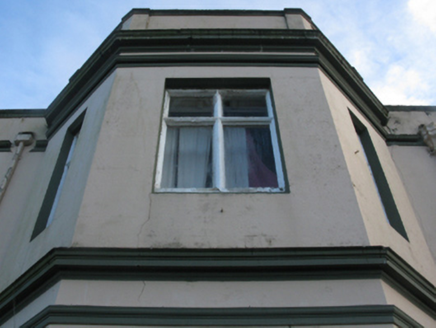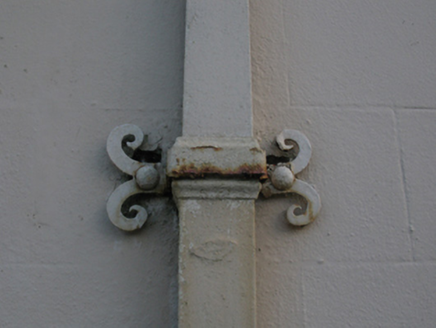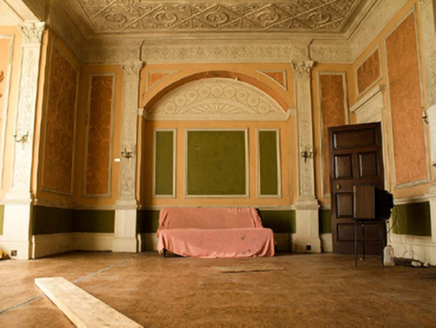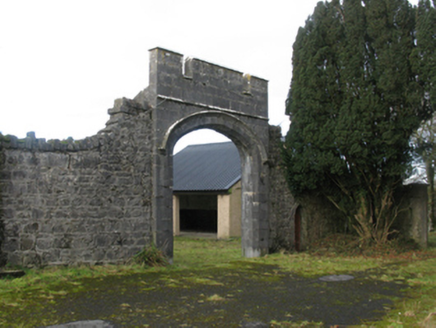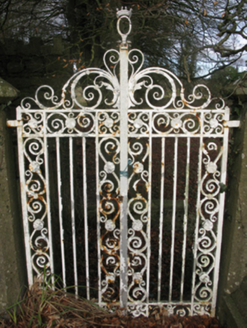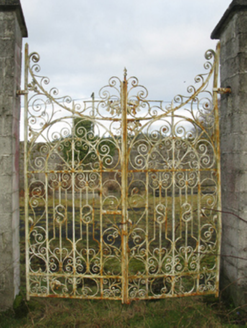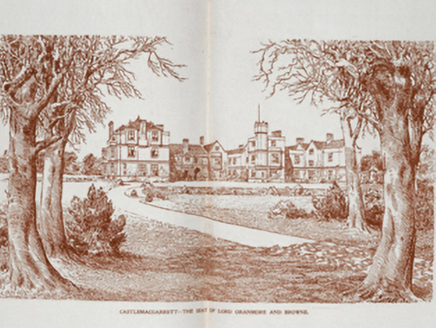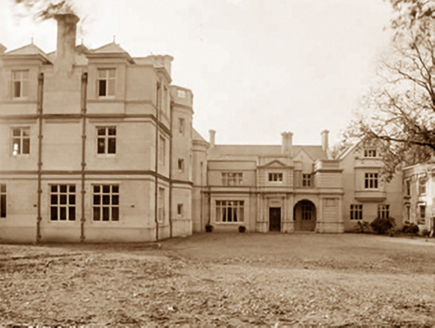Survey Data
Reg No
31311121
Rating
Regional
Categories of Special Interest
Architectural, Artistic, Historical, Social
Previous Name
Castlemagarret House
Original Use
Country house
Historical Use
Nursing/convalescence home
Date
1900 - 1910
Coordinates
135381, 271850
Date Recorded
18/02/2011
Date Updated
--/--/--
Description
Detached four-bay two-storey country house with dormer attic, dated 1902; rebuilt 1906-7; complete 1909; occupied 1911, on a U-shaped plan about a courtyard with two-bay (four-bay deep) three-storey projecting end bays; four-bay two-storey rear (west) elevation. Vacated, 1960. Sold, 1964. In alternative use, 1965-2005. Sold, 2005. Now disused. Interior including (ground floor): vestibule; camber-headed opposing openings into hall with moulded archivolts; double-height hall retaining carved timber surrounds to door openings framing timber panelled doors, timber panelled staircase on a dog leg plan with fluted timber balusters supporting carved timber banister terminating in final-topped chamfered timber newels, camber-headed opposing openings to landing with moulded archivolts, and coved ceiling on moulded plasterwork cornice; drawing room (south-west) retaining carved timber surround to door opening framing timber panelled door with carved timber surround to opposing window opening framing timber panelled reveals or shutters on panelled risers, and plasterwork cornice to ceiling; dining room (north-west) retaining carved timber Classical-style surrounds to door openings framing timber panelled doors with carved timber surround to opposing window opening framing timber panelled reveals or shutters on panelled risers, and dentilated run moulded plasterwork cornice to ceiling on decorative plasterwork frieze; and carved timber surrounds to door openings to remainder framing timber panelled doors with carved timber surrounds to window openings framing timber panelled reveals or shutters on panelled risers. Set in unkempt landscaped grounds with drag edged tooled cut-limestone chamfered piers to courtyard having lichen-covered polygonal capping supporting rosette-detailed wrought iron double gates.
Appraisal
A country house erected for Geoffrey Henry Browne JP DL (1861-1927), third Lord Oranmore and Browne, to a design by Richard Francis Caulfield Orpen (1863-1938) of South Frederick Street, Dublin (Irish Builder 23rd January 1909, 37), representing an important component of the domestic built heritage of south County Mayo with the architectural value of the composition, one repurposing an early eighteenth-century stable block (1738) carrying the initials of Geoffrey Browne (1664-1755), confirmed by such attributes as the deliberate alignment maximising on panoramic vistas overlooking gently rolling grounds and the meandering Robe River; the angular plan form enclosing a denuded courtyard; the diminishing in scale of the openings on each floor producing a graduated visual impression with the principal "apartments" defined by polygonal bay windows; the scattered figurative panels tracing the Browne pedigree back to Norman times; and the streamlined battlements embellishing a multi-faceted roofline. A prolonged period of unoccupancy notwithstanding, the elementary form and massing survive intact together with substantial quantities of the original fabric, both to the exterior and to the interior where a 'typical Edwardian hall…decorated with swags of plasterwork in the late seventeenth-century manner' (Bence-Jones 1978, 72); chimneypieces supplied by Hicks of Dublin; and neo-Classical plasterwork modelled "after" Leinster House (1745; decoration 1776-7), Dublin (Williams 1994, 304), all highlight the considerable artistic potential of the composition. Furthermore, a walled garden (see 31311122); nearby bridges (see 31311124; 31311125; 31311126); an icehouse (1810: see 31311127); and nearby gate lodges (see 31310116; 31311128), all continue to contribute positively to the group and setting values of an estate having subsequent connections with Dominick Geoffrey Edward Browne (1901-2002), fourth Lord Oranmore and Browne, and his wives Mildred Helen (née Egerton) (1903-80; divorced 1936); Oonagh (née Guinness) (1910-95; divorced 1950); and Lady Constance Vera (née Stevens) (1916-2006), alias Sally Gray, actress.
