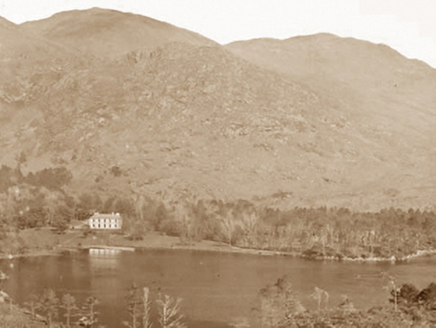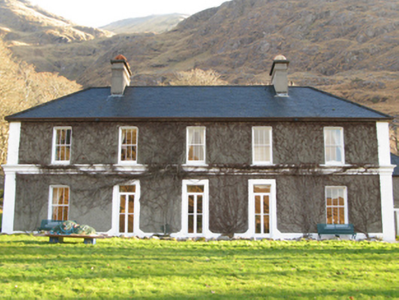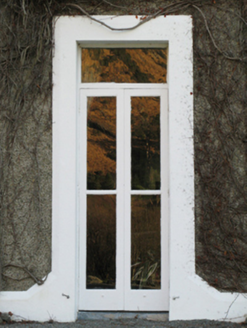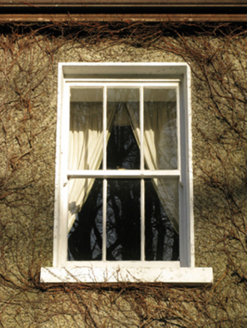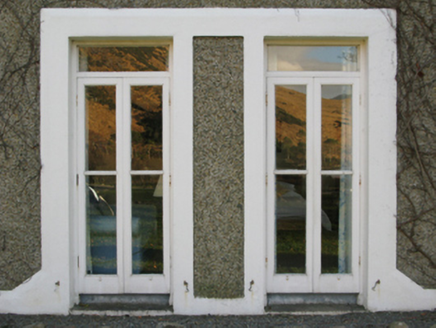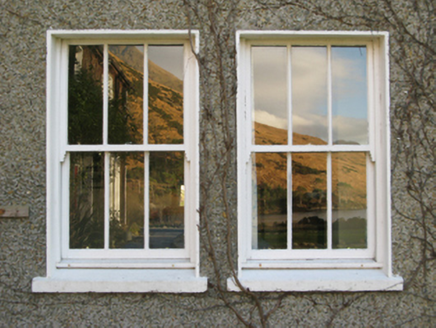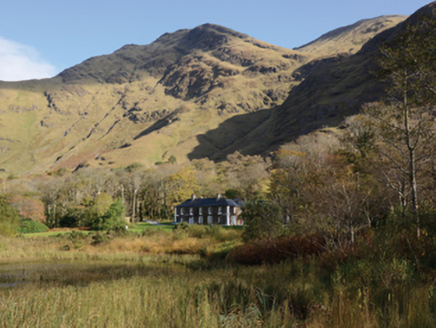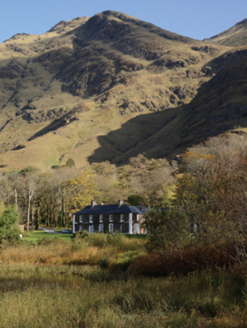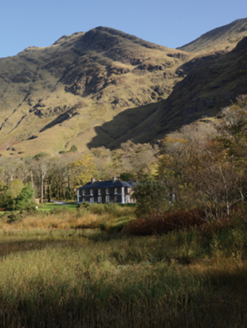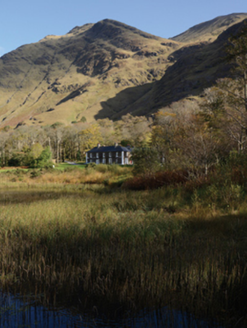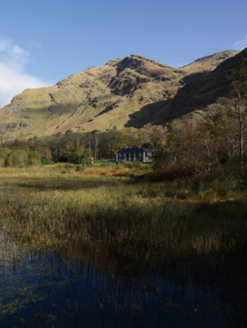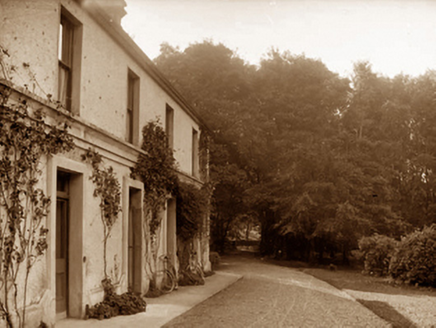Survey Data
Reg No
31311501
Rating
Regional
Categories of Special Interest
Architectural, Artistic, Historical, Social
Original Use
Hunting/fishing lodge
In Use As
Hunting/fishing lodge
Date
1810 - 1825
Coordinates
84453, 266049
Date Recorded
11/01/2011
Date Updated
--/--/--
Description
Detached five-bay two-storey sporting lodge, begun 1815; completed 1820, on a square plan with five-bay two-storey side elevations. In occasional use, 1901. Occupied, 1911. Damaged, 1922. Surveyed, 1925. "Repaired", 1926. Leased, 1958-71. Vacant, 1972. Sold, 1985. "Restored", 1988. Hipped slate roof on a U-shaped plan with clay ridge tiles, cement rendered chimney stacks on cement rendered chamfered bases having corbelled stepped stringcourses below concrete capping supporting terracotta or yellow terracotta pots, and replacement uPVC rainwater goods on timber eaves boards on boxed eaves. Creeper- or ivy-covered gritdashed roughcast walls on rendered chamfered plinth with rendered monolithic pilasters to corners centred on rendered "cornice" (first floor). Square-headed central door openings with rendered surrounds framing glazed timber French doors having overlights. Square-headed window openings with cut-limestone sills, and concealed dressings framing three-over-three timber sash windows. Interior including (ground floor): central drawing room (west) retaining carved timber surrounds to door openings framing timber panelled doors with carved timber surrounds to window openings framing timber panelled shutters, and cut-veined black marble Classical-style chimneypiece; dining room (north-west) retaining carved timber surrounds to door openings framing timber panelled doors with carved timber surrounds to window openings framing timber panelled shutters, and cut-veined white marble Classical-style chimneypiece; library (south-west) retaining carved timber surrounds to door openings framing timber panelled doors with carved timber surrounds to window openings framing timber panelled shutters, and cut-black marble Classical-style chimneypiece; and (first floor): carved timber surrounds to door openings framing timber panelled doors with carved timber surrounds to window openings. Set in landscaped grounds.
Appraisal
A sporting lodge erected (1820) for Howe Peter Browne (1788-1845), second Marquess of Sligo (Westport Estate Papers, 437, 462), representing an important component of the early nineteenth-century built heritage of south County Mayo with the architectural value of the composition, one recalling the later Treanlaur Lodge (extant 1871), Treanlaur (see 31305701), confirmed by such attributes as the deliberate alignment maximising on panoramic vistas overlooking Fin Lough with 'majestic [mountain] ranges [beyond] giving glimpses through their several gorges of still loftier and more savage ranges' (Belton 1834 I, 168); the compact near-square plan form; and the diminishing in scale of the openings on each floor producing a graduated visual impression: meanwhile, aspects of the composition allegedly stem from a programme of "repair" necessitated to make good damage (1922) by Free State troops (Westport Estate Papers, 394, 465). Having been well maintained, the elementary form and massing survive intact together with substantial quantities of the original or sympathetically replicated fabric, both to the exterior and to the interior where contemporary joinery; and Classical-style chimneypieces, all highlight the artistic potential of a sporting lodge having historic connections with a succession of lessees including Thomas Spencer Lindsey JP (1790-1867) of Hollymount House (1830; ibid., 453); Captain Stepney St. George JP (1791-1847) of Headford Castle (1830; ibid., 453); John Span Plunket (1793-1871), third Baron Plunket (Fraser 1854, 663); Reverend William Conyngham Plunket (1828-97), fourth Baron Plunket (1854; Westport Estate Papers, 335); George Houston (1874-82; Westport Estate Papers, 335); Reverend E. Spencer Gough of Enniskerry, County Wicklow (1904-11; ibid., 385); and Alec Wallace (d. 1972).
