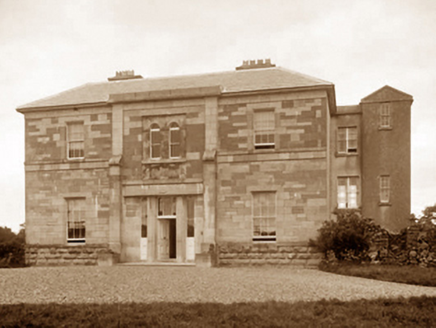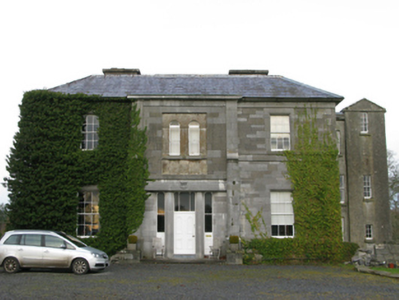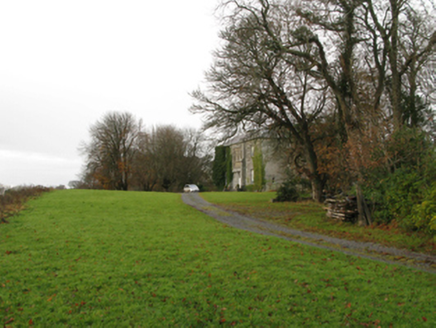Survey Data
Reg No
31311703
Rating
Regional
Categories of Special Interest
Architectural, Artistic, Historical, Social
Previous Name
Curramore House
Original Use
Country house
In Use As
Country house
Date
1841 - 1858
Coordinates
114105, 264448
Date Recorded
16/12/2010
Date Updated
--/--/--
Description
Detached three-bay (three-bay deep) two-storey double-pile over basement country house, extant 1858, on a square plan centred on single-bay full-height "bas-relief" breakfront; six-bay full-height rear (north) elevation. Occupied, 1901; 1911. Sold, 1927. For sale, 1947. Disused, 1990. Hipped slate roof on a U-shaped plan with pressed or rolled lead ridges, rendered chimney stacks on axis with ridge having cut-limestone corbelled stepped capping supporting terracotta pots, and cast-iron rainwater goods on slightly overhanging cut-limestone monolithic cornice retaining cast-iron downpipes. Part creeper- or ivy-covered coursed or snecked tooled cut-limestone walls to front (south) elevation on drag edged rock faced limestone ashlar base; coursed or snecked tooled limestone ashlar surface finish (breakfront) with drag edged tooled cut-limestone stepped buttresses supporting copper-covered cut-limestone monolithic cornice; fine roughcast snecked limestone walls (remainder) with concealed tooled cut-limestone flush quoins to corners. Square-headed central door opening in tripartite arrangement with cut-limestone step threshold, drag edged tooled cut-limestone surround having chamfered reveals framing timber panelled door having overlight with sidelights on panelled risers. Paired segmental-headed window openings in square-headed recess (first floor) with cut-limestone sill, and concealed dressings framing one-over-one timber sash windows having overlights. Square-headed window openings with cut-limestone sill courses, and drag edged tooled cut-limestone block-and-start surrounds having chamfered reveals framing six-over-six timber sash windows. Square-headed window openings to rear (north) elevation with drag edged dragged cut-limestone sills, and concealed dressings framing six-over-six timber sash windows. Interior including (ground floor): central hall retaining carved timber surrounds to door openings framing timber panelled doors, and plasterwork cornice to ceiling; and carved timber surrounds to door openings to remainder framing timber panelled doors with carved timber surrounds to window openings framing timber panelled shutters. Set in landscaped grounds.
Appraisal
A country house erected for Geoffrey Martyn (d. 1868) representing an important component of the mid nineteenth-century domestic built heritage of the rural environs of Ballinrobe with the architectural value of the composition, one succeeding a house annotated as "Curramore [of] Martin Esquire" by Taylor and Skinner (1778 pl. 217), confirmed by such attributes as the deliberate alignment maximising on scenic vistas overlooking gently rolling grounds and Lough Mask; the compact near-square plan form centred on a buttressed breakfront; the construction in a "sparrow pecked" limestone with sheer dressings demonstrating good quality workmanship; and the slight diminishing in scale of the openings on each floor producing a graduated visual impression. Having been well maintained, the form and massing survive intact together with substantial quantities of the original fabric, both to the exterior and to the interior where contemporary joinery; chimneypieces; and decorative plasterwork enrichments, all highlight the artistic potential of a country house having historic connections with the Martyn family including Geoffrey Theodore Martyn MD (d. 1875) 'late of Curraghmore County Mayo' (Calendars of Wills and Administrations 1904, 292); and Alexander Michael Augustus Martyn JP (d. 1917), 'Farmer [and] Landlord late of Ballinrobe County Mayo' (Calendars of Wills and Administrations 1917, 456).





