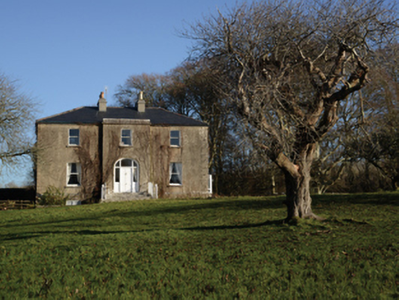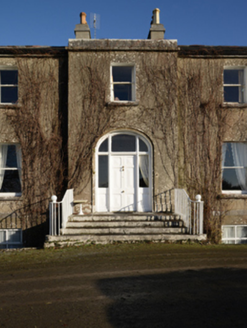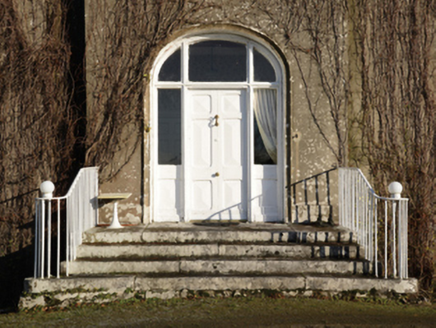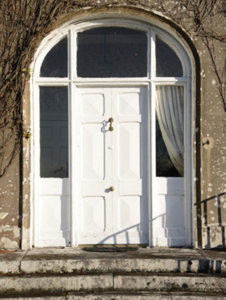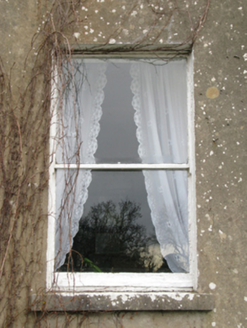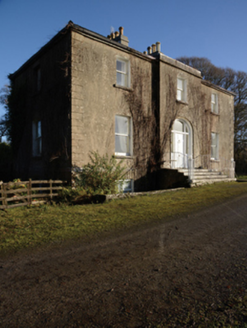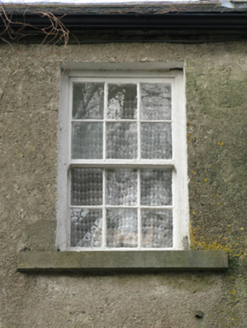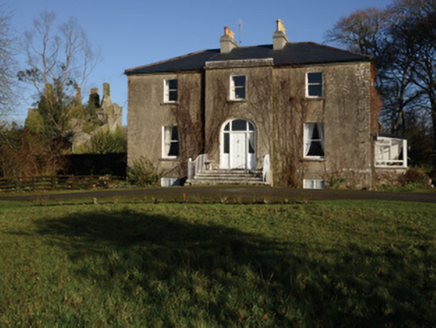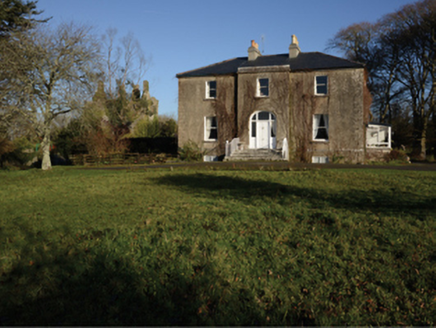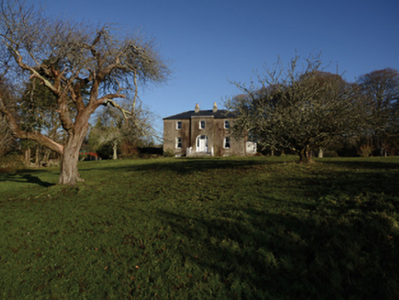Survey Data
Reg No
31311707
Rating
Regional
Categories of Special Interest
Architectural, Artistic, Historical, Social
Original Use
House
In Use As
House
Date
1835 - 1845
Coordinates
114293, 260286
Date Recorded
16/12/2010
Date Updated
--/--/--
Description
Detached three-bay two-storey over part raised basement land agent's house, under construction 1838, on a T-shaped plan centred on single-bay full-height breakfront; single-bay (west) or two-bay (east) full-height side elevations. Sold, 1886. Leased, 1901. Occupied, 1911. Hipped slate roof with clay or terracotta ridge tiles, paired cement rendered central chimney stacks having cut-limestone stringcourses below capping supporting terracotta or yellow terracotta octagonal pots, and replacement uPVC rainwater goods on cut-limestone eaves. Part creeper- or ivy-covered rendered walls on dragged cut-limestone cushion course on rendered base with rendered quoins to corners. Elliptical-headed central door opening approached by flight of five lichen-covered dragged cut-limestone steps between wrought iron railings, "Torus"-detailed chamfered timber mullions, and moulded rendered surround framing timber panelled door having sidelights on panelled risers below overlight. Square-headed window openings with drag edged dragged cut-limestone sills, and concealed dressings framing one-over-one timber sash windows. Interior including (ground floor): central hall retaining carved timber surrounds to door openings framing timber panelled doors, and plasterwork cornice to ceiling centred on decorative plasterwork ceiling rose; and carved timber surrounds to door openings to remainder framing timber panelled doors with timber panelled shutters to window openings. Set in landscaped grounds with lichen-covered cylindrical piers having "Cavetto"-detailed cornices below capping supporting replacement mild steel "farm gate".
Appraisal
A land agent's house representing an important component of the nineteenth-century domestic built heritage of south County Mayo with the architectural value of the composition, one erected in the shadow of the medieval Loughmask Castle [SMR MA117-035----], confirmed by such attributes as the deliberate alignment maximising on panoramic vistas overlooking Lough Mask with its mountainous backdrop; the compact plan form centred on a restrained breakfront; the definition of the principal floor as a slightly elevated "piano nobile"; and the diminishing in scale of the openings on each floor producing a graduated tiered visual effect. Having been well maintained, the elementary form and massing survive intact together with substantial quantities of the original fabric, both to the exterior and to the interior where contemporary joinery; and plasterwork refinements, all highlight the artistic potential of the composition. Furthermore, an adjacent walled garden (----); nearby outbuildings (----); and a later gate lodge (see 31312003), all continue to contribute positively to the group and setting values of a self-contained ensemble having historic connections with a succession of land agents for the Earls of Erne including "Captain" Charles Cunningham Boycott (1832-97) who was famously ostracised in a campaign organised by the Irish Land League to promote the so-called "Three Fs": Fair Rent, Free Sale and Fixity of Tenure.

