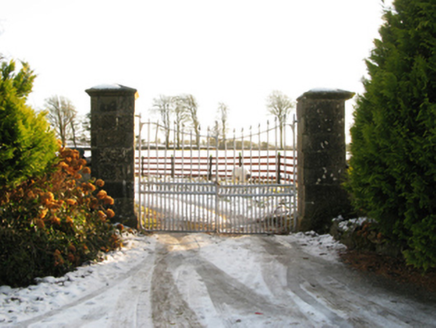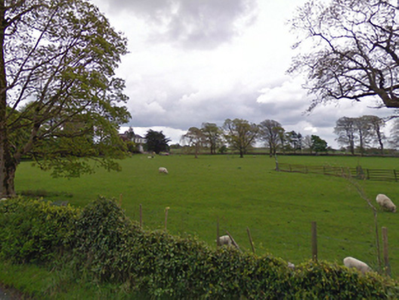Survey Data
Reg No
31311903
Rating
Regional
Categories of Special Interest
Architectural, Artistic, Historical, Social
Original Use
Rectory/glebe/vicarage/curate's house
In Use As
House
Date
1815 - 1820
Coordinates
128107, 266162
Date Recorded
04/01/2011
Date Updated
--/--/--
Description
Detached three-bay (two-bay deep) two-storey over part raised basement Board of First Fruits Church of Ireland glebe house, built 1819, on a symmetrical plan centred on single-bay single-storey flat-roofed projecting porch to ground floor. Occupied, 1901; 1911. Hipped slate roof on a quadrangular plan with ridge tiles, paired central chimney stacks on axis with ridge having cut-limestone stringcourses below capping supporting terracotta or yellow terracotta pots, and cast-iron rainwater goods on rendered cut-limestone eaves retaining cast-iron downpipes. Part creeper- or ivy-covered rendered walls. Central door opening with fittings not visible. Square-headed window openings with cut-limestone sills, and concealed dressings with fittings not visible. Set in landscaped grounds with limestone ashlar piers to perimeter having "Cavetto"-detailed shallow pyramidal capping supporting arrow head-detailed wrought iron double gates.
Appraisal
A glebe house erected with financial support from the Board of First Fruits (fl. 1711-1833) representing an important component of the early nineteenth-century built heritage of the outskirts of Roundfort with the architectural value of the composition, one intended for occupation by the incumbent serving at the Church of Saint Charles the Martyr (Kilcommon) in Hollymount (see 31311025; Lewis 1837 II, 67), confirmed by such attributes as the deliberate alignment maximising on scenic vistas overlooking landscaped grounds with a mountainous backdrop in the far distance; the compact rectilinear plan form centred on a Classically-detailed porch; and the slight diminishing in scale of the openings on each floor producing a graduated visual impression. Having been well maintained, the elementary form and massing survive intact together with substantial quantities of the original fabric, both to the exterior and to the interior, thus upholding the character or integrity of the composition. Furthermore, an adjoining walled garden (extant 1838); and an adjacent coach house (extant 1838), all continue to contribute positively to the group and setting values of a self-contained ensemble having historic connections with the Kilcommon parish Church of Ireland clergy including Reverend Allan James Nesbitt (1841-1918), 'Clerk in Holy Orders [and] Canon of Church of Ireland [late of] The Rectory Hollymount County Mayo' (Calendars of Wills and Administrations 1918, n.p.).



