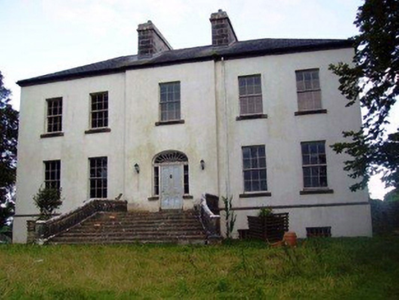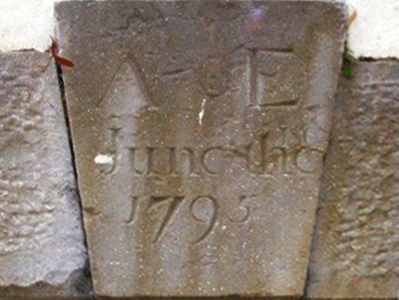Survey Data
Reg No
31311906
Rating
Regional
Categories of Special Interest
Architectural, Artistic, Historical, Social
Original Use
Country house
Date
1790 - 1800
Coordinates
129522, 264035
Date Recorded
04/01/2011
Date Updated
--/--/--
Description
Detached five-bay two-storey over part raised basement country house, built 1795; dated 1795; extant 1802, on a T-shaped plan centred on single-bay full-height "bas-relief" breakfront with single-bay (single-bay deep) full-height central return (south). Vacant, 1901. Sold, 1903. Occupied, 1911. Renovated, 1981[?]. For sale, 2007. Disused, 2011. Hipped slate roof on a T-shaped plan centred on hipped slate roof (south) with clay ridge tiles[?], paired limestone ashlar central chimney stacks having stringcourses below capping supporting terracotta pots, rooflights to rear (south) pitch, and cast-iron rainwater goods on cut-limestone eaves retaining cast-iron downpipes. Replacement cement rendered walls on cut-limestone chamfered cushion course on cement rendered base. Hipped elliptical-headed central door opening approached by flight of ten cut-limestone steps, timber mullions on cut-limestone padstones supporting carved timber cornice, and concealed dressings framing timber panelled door having sidelights below fanlight. Square-headed window openings including square-headed window openings to rear (south) elevation centred on round-headed window opening in tripartite arrangement (first floor) with cut-limestone sills, and concealed dressings framing six-over-six timber sash windows without horns including six-over-six timber sash windows to rear (south) elevation centred on six-over-six timber sash window having four-over-four sidelights below fanlight. Interior including (ground floor): bow-ended central entrance hall retaining carved timber surrounds to door openings framing timber panelled doors with round-headed niches centred on opening into staircase hall, and decorative plasterwork cornice to ceiling; staircase hall (south) retaining staircase on a dog leg plan with timber balusters supporting timber banister, carved timber surround to window opening framing timber panelled splayed reveals or shutters on panelled risers, and decorative plasterwork cornice to ceiling; reception room (east) retaining carved timber surround to door opening framing timber panelled door with carved timber surrounds to window openings framing timber panelled shutters on panelled risers, and plasterwork cornice to ceiling; reception room (west) retaining carved timber surround to door opening framing timber panelled door with carved timber surrounds to window openings framing timber panelled shutters on panelled risers, and plasterwork cornice to ceiling; and carved timber surrounds to door openings to remainder framing timber panelled doors with carved timber surrounds to window openings framing timber panelled shutters on panelled risers. Set in unkempt landscaped grounds.
Appraisal
A country house erected for Anthony Elwood (d. 1812) regarded as an important component of the late eighteenth-century domestic built heritage of south County Mayo with the architectural value of the composition, one 'said to be very similar to Mount Jennings [extant 1822; in ruins 1995] less than a mile away' (Ruane 1996 II, M1), confirmed by such attributes as the deliberate alignment maximising on panoramic vistas overlooking gently rolling grounds; the symmetrical footprint centred on a Classically-detailed doorcase showing a pretty fanlight; the definition of the principal floor as a slightly elevated "piano nobile"; and the very slight diminishing in scale of the openings on each floor producing a feint graduated visual impression. A prolonged period of unoccupancy notwithstanding, the elementary form and massing survive intact together with substantial quantities of the original fabric, both to the exterior and to the interior, including crown or cylinder glazing panels in hornless sash frames: meanwhile, contemporary joinery; Classical-style chimneypieces; and Adamesque plasterwork enrichments, all highlight the artistic potential of the composition. Furthermore, ruined outbuildings (extant 1838); and a pentagonal walled garden (extant 1838), all continue to contribute positively to the group and setting values of an estate having historic connections with the Bowen family including Anthony Elwood Bowen JP (né Elwood) (Lewis 1837 II, 67); the Blake family including Captain John Henry Blake JP (1819-73) and St. John Robert Bowen Blake (1867-1932); and the Brannick family including James Brannick (b. 1866), 'Farmer' (NA 1911).



