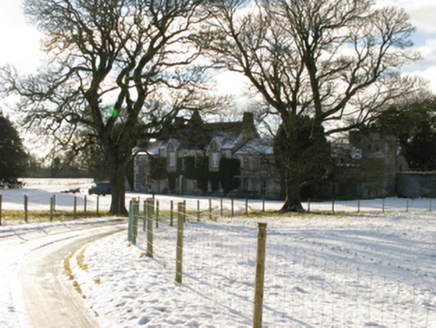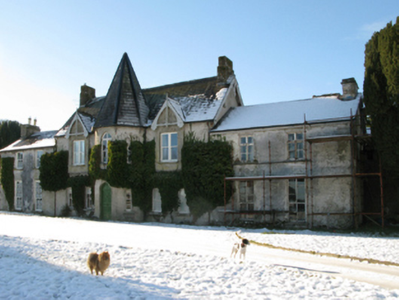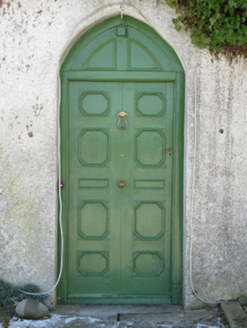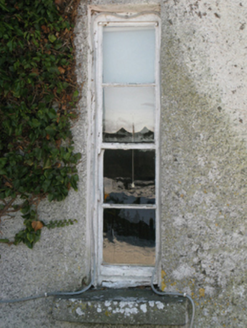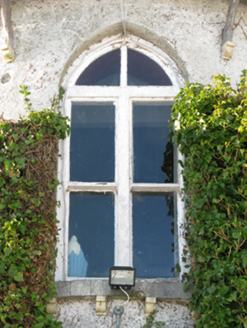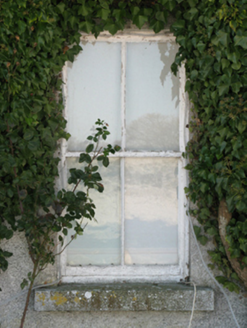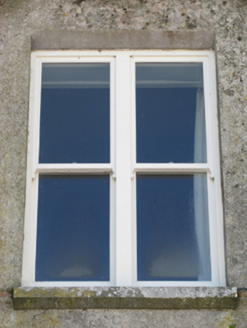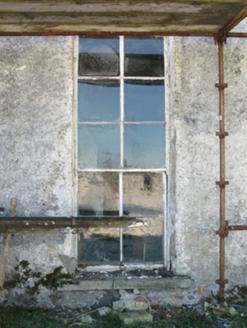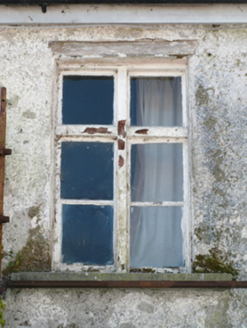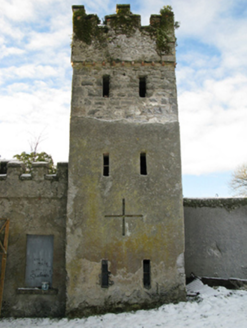Survey Data
Reg No
31311912
Rating
Regional
Categories of Special Interest
Architectural, Artistic, Historical, Social
Original Use
Farm house
In Use As
Farm house
Date
1700 - 1777
Coordinates
130608, 260103
Date Recorded
04/01/2011
Date Updated
--/--/--
Description
Detached three-bay two-storey farmhouse with dormer attic, extant 1777, on a symmetrical plan centred on single-bay full-height breakfront on an engaged octagonal plan; two-bay two-storey lower recessed wings. "Improved", pre-1893, producing present composition. Occupied, 1911. Sold, 1936. Undergoing "restoration", 2010. Pitched slate roofs including gablets centred on octagonal slate roof (breakfront) with clay ridge tiles, red brick Running bond chimney stacks on red brick Running bond bases with capping now missing, timber bargeboards to gables on chamfered timber spandrels with abbreviated timber finials to apexes including decorative timber bargeboards to gablets with timber finials to apexes, and cast-iron rainwater goods on chamfered timber spandrels on thumbnail beaded consoles retaining cast-iron downpipes. Part creeper-covered lime rendered or roughcast walls. Pointed segmental-headed central door opening with limestone flagged threshold, and concealed dressings framing timber panelled door having overpanel. Square-headed flanking window openings with dragged cut-limestone sills, and concealed dressings framing two-over-two timber sash windows. Pointed segmental-headed window opening in bipartite arrangement (first floor) with dragged cut-limestone sill on thumbnail beaded consoles, timber T-mullion, and concealed dressings framing one-over-one timber sash windows having overlight. Paired square-headed window openings (ground floor) with square-headed window openings in bipartite arrangement (first floor), dragged cut-limestone sills, timber mullions to bipartite openings, and concealed dressings framing two-over-two (ground floor) or replacement one-over-one (first floor) timber sash windows. Interior including (ground floor): bow-ended central entrance hall retaining carved timber surrounds to window openings framing timber panelled reveals or shutters with carved timber surrounds to door openings framing timber panelled doors; and carved timber surrounds to door openings to remainder framing timber panelled doors with carved timber surrounds to window openings framing timber panelled reveals or shutters. Set in unkempt landscaped grounds with limestone ashlar piers to perimeter having lichen-covered cut-limestone shallow pyramidal capping.
Appraisal
A farmhouse regarded as an important component of the eighteenth-century domestic built heritage of south County Mayo with the architectural value of the composition, one annotated as "Cloghan Castle [of] Lane Esquire" by Taylor and Skinner (1778 pl. 78), confirmed by such attributes as the deliberate alignment maximising on scenic vistas overlooking gently rolling grounds; the symmetrical footprint centred on a "Châteauesque" turret; and the decorative timber work embellishing a high pitched roofline: meanwhile, a comparison of the first (surveyed 1838; published 1840) and second (surveyed 1893; published 1896) editions of the Ordnance Survey clearly illustrates the continued development or "improvement" of the farmhouse in the later nineteenth century. Although the subject of a prolonged period of neglect in the later twentieth century, the elementary form and massing survive intact together with substantial quantities of the original fabric, both to the exterior and to the interior where contemporary joinery; chimneypieces; and decorative plasterwork enrichments, all highlight the artistic potential of the composition (Ruane 1996 I, 44): an unfinished "restoration" supported (2009) by The Heritage Council may determine the ongoing architectural heritage status of the farmhouse. Furthermore, adjacent outbuildings (extant 1914); an eye-catching "faux" tower house (extant 1914); and an obsolete walled garden (extant 1893), all continue to contribute positively to the group and setting values of a neat self-contained estate having historic connections with the Lewin family including Thomas Lewin (Lewis 1837 II, 171); Christopher Henry Horsfall-Lewin (né Horsfall) (Burke 1847 I, 725); Frederick Thomas Lewin JP DL (1828-1904), one-time High Sheriff of County Mayo (fl. 1886); and Brigadier-General Arthur Corrie "The Flying General" Lewin CB CMG DSO (1874-1952), 'Major Third Battalion Connaught Rangers' (NA 1911) and one-time High Sheriff of County Mayo (fl. 1912).
