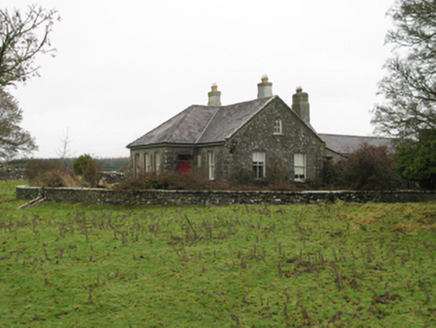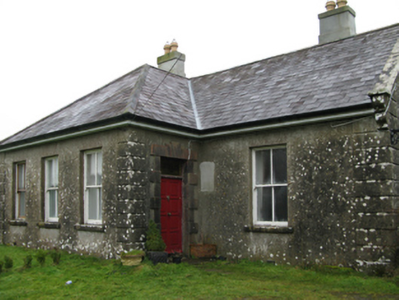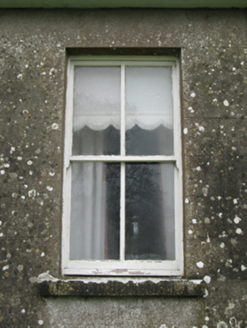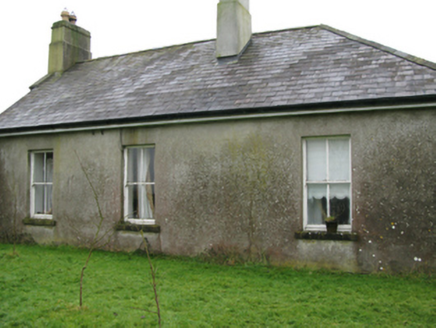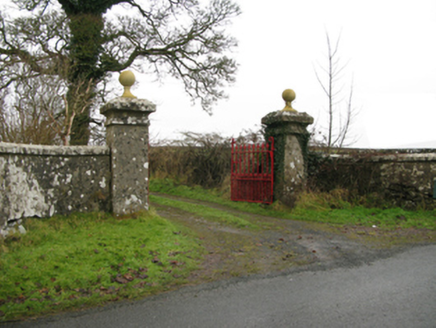Survey Data
Reg No
31311916
Rating
Regional
Categories of Special Interest
Architectural, Artistic, Historical, Social
Original Use
Farm house
Date
1841 - 1893
Coordinates
134151, 265733
Date Recorded
04/01/2011
Date Updated
--/--/--
Description
Detached four-bay single-storey farmhouse with dormer attic, extant 1893, on a T-shaped plan with three-bay single-storey projecting end bay; three-bay single-storey side (north) elevation. Reroofed. Disused, 2011. For sale, 2012. Replacement hipped and pitched Bangor slate roof on a T-shaped plan with clay ridge tiles, cement rendered chimney stacks on cement rendered bases on axis with ridge having capping supporting yellow terracotta octagonal pots, lichen-covered concrete coping to gable on rendered "Cyma Recta" or "Cyma Reversa" kneelers, and uPVC rainwater goods on box eaves. Rendered, ruled and lined walls with rusticated rendered piers to corners. Square-headed window openings with concrete sills, and concealed dressings framing two-over-two timber sash windows. Square-headed door opening with threshold, and block-and-start surround centred on triple keystone framing timber panelled door having overlight. Interior including entrance hall retaining tessellated glazed "quarry tile" floor, carved timber surround to window opening framing timber panelled shutters on panelled risers with carved timber surrounds to door openings framing timber panelled doors, and picture railing below decorative plasterwork cornice to ceiling centred on plasterwork ceiling rose; drawing room (north) retaining carved timber surround to door opening framing timber panelled door with carved timber surrounds to window openings framing timber panelled shutters on panelled risers, chimneypiece, and moulded plasterwork cornice to ceiling centred on plasterwork ceiling rose; dining room (south) retaining carved timber surround to door opening framing timber panelled door with carved timber surrounds to window openings framing timber panelled shutters on panelled risers, round-headed niches centred on chimneypiece, and moulded plasterwork cornice to ceiling centred on plasterwork ceiling rose; and carved timber surrounds to door openings to remainder framing timber panelled doors with carved timber surrounds to window openings framing timber panelled shutters on panelled risers. Set in unkempt landscaped grounds with rendered, ruled and lined piers to perimeter having lichen-covered chamfered capping supporting barley twist-detailed wrought iron double gates.
Appraisal
A farmhouse representing an integral component of the later nineteenth-century domestic architectural heritage of south County Mayo. Having been well maintained, the elementary form and massing survive intact together with substantial quantities of the original fabric, both to the exterior and to the interior where contemporary joinery; chimneypieces; and decorative plasterwork enrichments, all highlight the artistic potential of the composition. Furthermore, adjacent outbuildings (extant 1893) continue to contribute positively to the group and setting values of a neat self-contained ensemble making a pleasing visual statement in a rural street scene.
