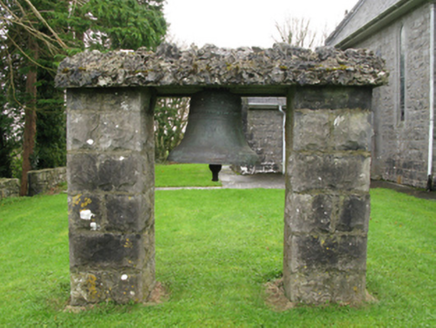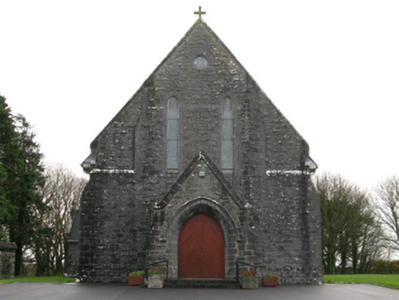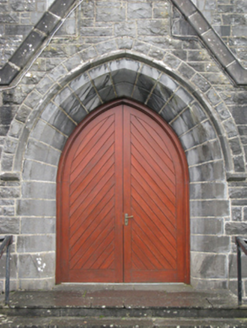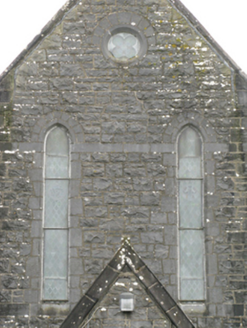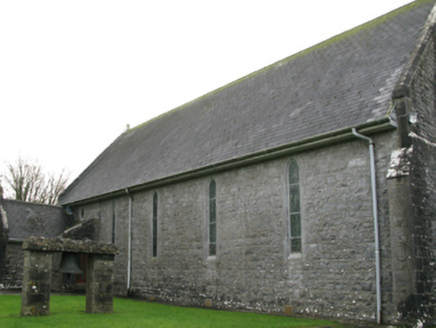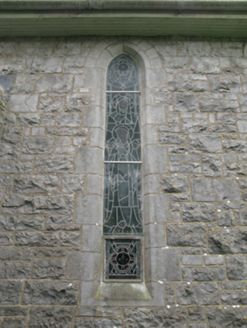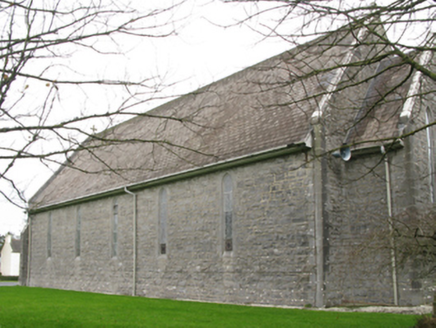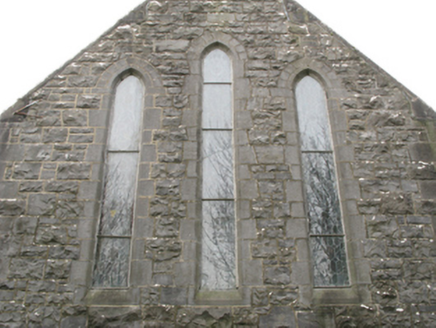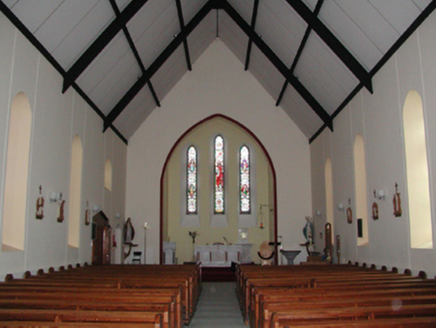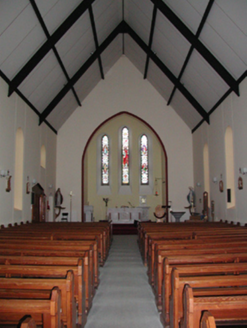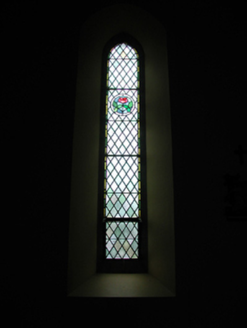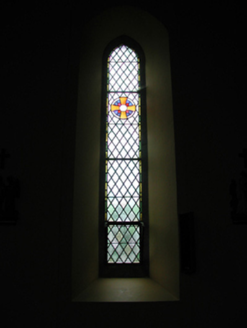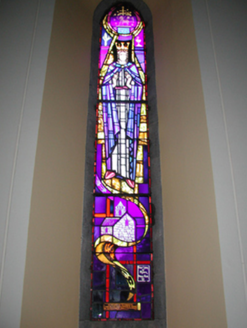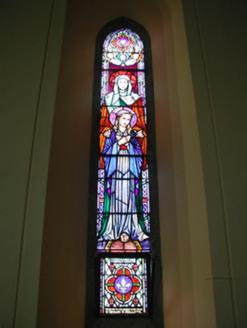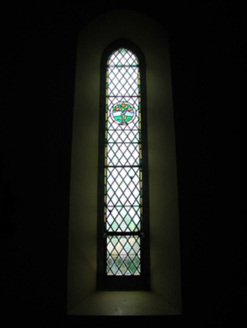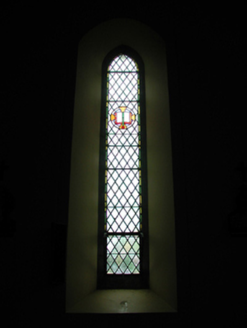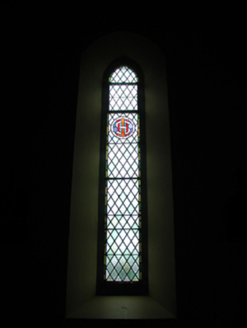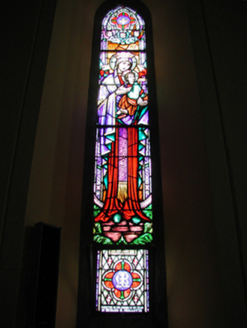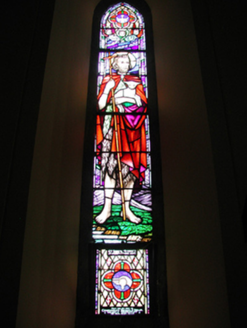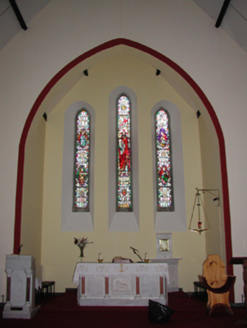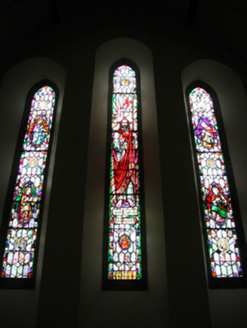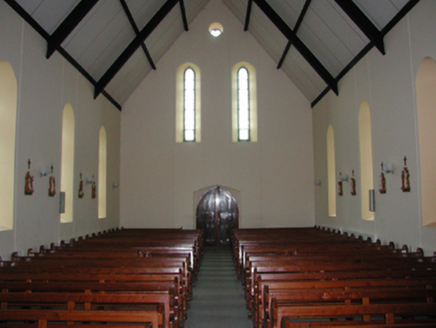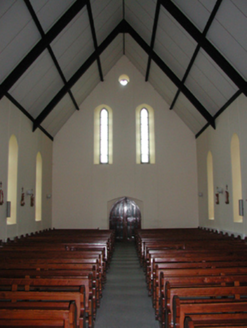Survey Data
Reg No
31312106
Rating
Regional
Categories of Special Interest
Architectural, Artistic, Historical, Social, Technical
Previous Name
Saint John's Catholic Church
Original Use
Church/chapel
In Use As
Church/chapel
Date
1870 - 1880
Coordinates
118595, 258672
Date Recorded
16/12/2010
Date Updated
--/--/--
Description
Detached six-bay double-height Catholic church, begun 1875; completed 1878; extant 1894, comprising five-bay double-height nave opening into single-bay double-height chancel (east) with single-bay single-storey gabled projecting porch to entrance (west) front. "Improved", 1923-4, producing present composition. Renovated, ----, with sanctuary reordered. Replacement pitched artificial slate roofs including pitched (gabled) artificial slate roof to porch with clay ridge tiles, lichen-covered dragged cut-limestone chamfered coping to gables with Cross finials to apexes, and cast-iron rainwater goods on timber boarded box eaves retaining cast-iron downpipes. Part repointed tuck pointed coursed or snecked rock faced limestone walls on battered base with drag edged tooled cut-limestone flush quoins to corners including drag edged tooled cut-limestone buttresses to corners to entrance (west) front having lichen-covered tooled cut-limestone "slated" coping. Lancet window openings with drag edged tooled cut-limestone block-and-start surrounds having chamfered reveals framing storm glazing over fixed-pane fittings having stained glass margins centred on lattice glazing bars. Lancet "Trinity Window" to chancel (east) with drag edged tooled hammered limestone block-and-start surrounds having chamfered reveals framing storm glazing over fixed-pane fittings having stained glass margins centred on leaded stained glass panels. Paired lancet window openings to entrance (west) front with quatrefoil "Rose Window" to gable, drag edged tooled hammered limestone block-and-start surrounds having chamfered reveals framing storm glazing over fixed-pane fittings having stained glass margins centred on lattice glazing bars. Pointed-arch door opening approached by two steps, drag edged dragged cut-limestone block-and-start surround having splayed reveals with hood moulding over framing replacement diagonal timber boarded or tongue-and-groove timber panelled double doors. Lancet window openings in bipartite arrangement to "cheeks" with drag edged tooled cut-limestone block-and-start surrounds having chamfered reveals framing storm glazing over fixed-pane fittings having margins centred on lattice glazing bars. Interior including vestibule (west) with dragged cut-limestone stoups; pointed-arch door opening into nave with glazed timber double doors; full-height interior open into roof with carpeted central aisle between timber pews, replacement stations between stained glass memorial windows (undated), exposed steel roof construction with wind braced ceiling, and pointed-arch chancel arch framing carpeted stepped dais to sanctuary (east) reordered, ----, with "Agnus Dei"-detailed cut-veined white marble Classical-style memorial altar (undated) below stained glass memorial "Trinity Window" (1924-5). Set in landscaped grounds with drag edged tooled limestone ashlar piers to perimeter having lichen-covered cut-limestone shallow pyramidal capping.
Appraisal
A church erected to a design by John Joseph O'Callaghan (c.1838-1905) of Merrion Row, Dublin (Irish Builder 1875, 154), and with financial support from Francis William Browne (1843-1907), fourth Baron Kilmaine of nearby Neale House, representing an important component of the later nineteenth-century ecclesiastical heritage of south County Mayo with the architectural value of the composition, '[a] handsome cut stone church [replacing] the tottering thatched chapel of earlier times' (D'Alton 1928 II, 194), confirmed by such attributes as the rectilinear plan form, aligned along a slightly skewed liturgically-correct axis; the rock faced surface finish offset by "sparrow pecked" sheer limestone dressings demonstrating good quality workmanship; and the slender profile of the openings underpinning a "medieval" Hard Gothic theme with the chancel defined by an elegant "Trinity Window": meanwhile, aspects of the composition illustrate the continued development or "improvement" of the church in the early twentieth century with those works attributed to Rudolph Maximilian Butler (1872-1943) of Kildare Street, Dublin (Irish Builder 1923, 892). Having been well maintained, the elementary form and massing survive intact together with quantities of the historic or original fabric, both to the exterior and to the interior reordered (----) in accordance with the liturgical reforms sanctioned by the Second Ecumenical Council of the Vatican (1962-5) where vibrant stained glass; and the Daly Memorial "Trinity Window" (1924-5) attributed to Alfred Ernest Child (1875-1939) of An Túr Gloine (opened 1903), Dublin (Bowe and Wynne 1988), all highlight the artistic potential of a church making a pleasing visual statement in an otherwise lacklustre rural village setting.
