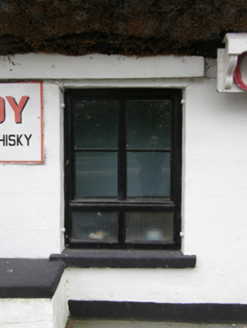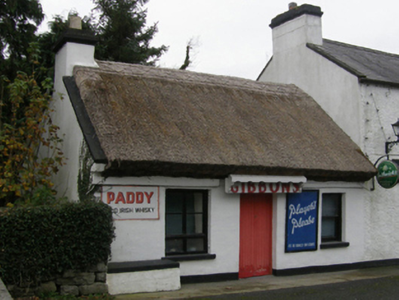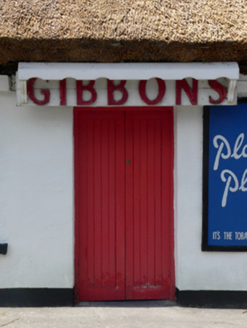Survey Data
Reg No
31312108
Rating
Regional
Categories of Special Interest
Architectural, Social
Original Use
House
Historical Use
Shop/retail outlet
Date
1700 - 1838
Coordinates
118612, 258877
Date Recorded
07/03/2012
Date Updated
--/--/--
Description
Attached three-bay single-storey direct entry thatched house, extant 1838, originally detached. In alternative use, 2006. Closed, 2007. For sale, 2011. Now disused. Pitched reed or straw thatch roof with exposed steel lattice stretchers to ridge having exposed scallops, and concrete or rendered coping to gable with rendered chimney stack to apex having "Cavetto"-detailed stepped capping supporting yellow terracotta pot. Part ivy-covered rendered, ruled and lined battered walls with rendered band to eaves. Square-headed central door opening below timber fascia with concealed dressing framing timber boarded or tongue-and-groove timber panelled double doors. Square-headed flanking window openings with concrete sills, and concealed dressings framing timber casement (south-west) or one-over-one timber sash (north-east) windows. Set back from line of street with tarmacadam forecourt.
Appraisal
A house identified as an important component of the vernacular heritage of Neale by such traits as the compact rectilinear direct entry plan form; the construction in unrefined local fieldstone demonstrating a feint battered silhouette; and the high pitched roof showing a replenished thatch finish. A prolonged period of unoccupancy notwithstanding, the elementary form and massing survive intact together with quantities of the historic or original fabric, thus upholding the character or integrity of a house making a picturesque visual statement in an otherwise lacklustre rural village setting.





