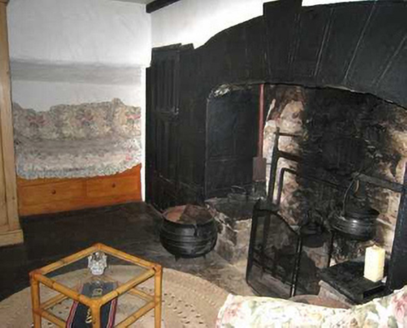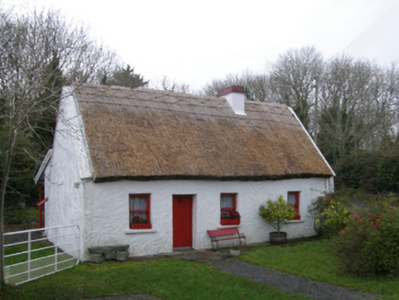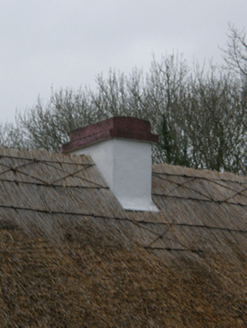Survey Data
Reg No
31312111
Rating
Regional
Categories of Special Interest
Architectural, Social
Original Use
House
In Use As
House
Date
1700 - 1838
Coordinates
119950, 258272
Date Recorded
07/03/2012
Date Updated
--/--/--
Description
Detached four-bay single-storey direct entry thatched house, extant 1838, with single-bay single-storey lean-to outshot (north). "Restored", 2000, to accommodate occasional use. Pitched roof with replacement reed thatch, exposed hazel or willow lattice stretchers to ridge having exposed scallops, rendered dwarf chimney stack having stringcourse below shallow segmental capping, and concrete or rendered coping to gables. Replacement cement rendered battered walls. Square-headed window openings with concrete sills, and concealed dressings framing replacement one-over-one timber sash windows having part exposed sash boxes. Square-headed opposing door openings with concealed dressings framing replacement timber boarded or tongue-and-groove timber panelled half-doors. Interior including kitchen retaining hearth with rusticated surround centred on keystone. Set in landscaped grounds perpendicular to bohreen.
Appraisal
A house identified as an important relic of the much-depleted vernacular heritage of the outskirts of Neale by such attributes as the rectilinear direct entry plan form featuring a characteristic outshot; the construction in unrefined local fieldstone displaying a feint battered silhouette; the somewhat disproportionate bias of solid to void in the massing; and the high pitched roof showing a replenished reed thatch finish.





