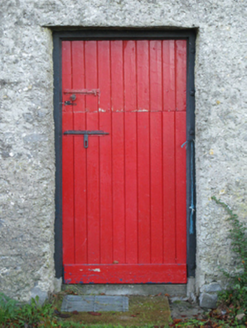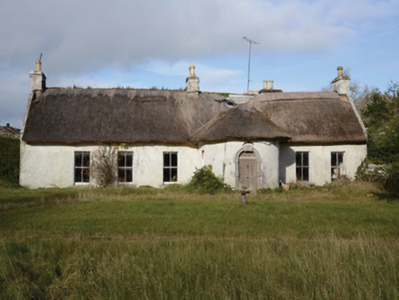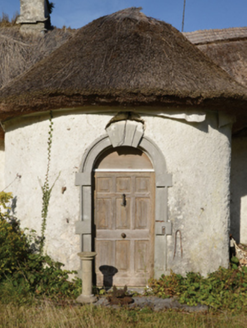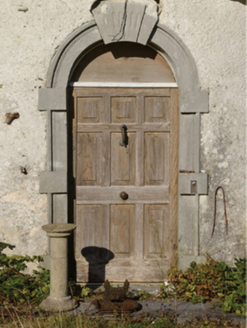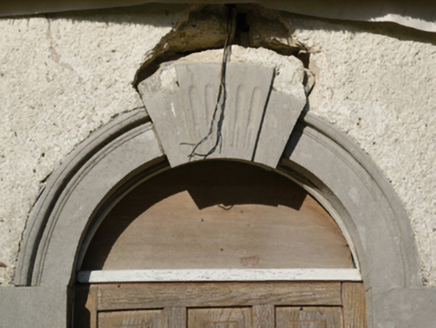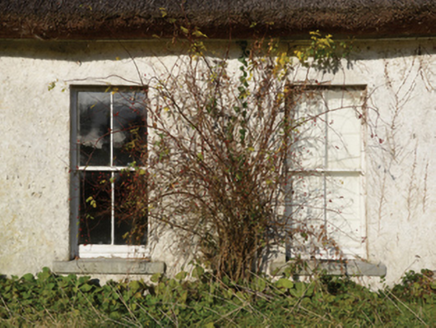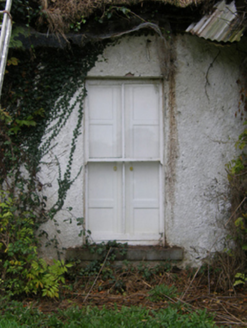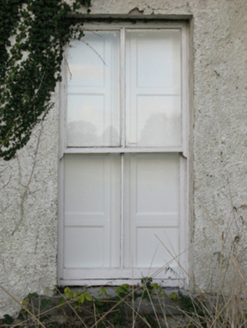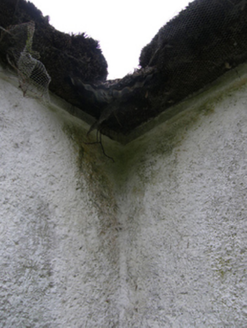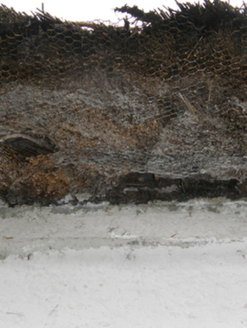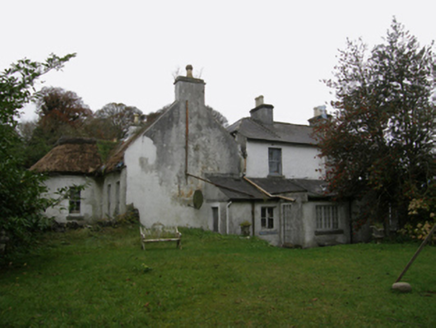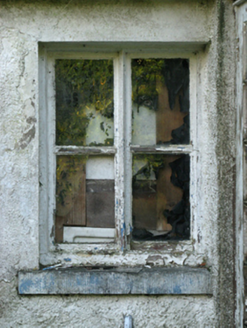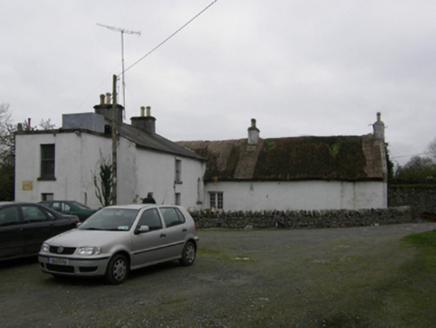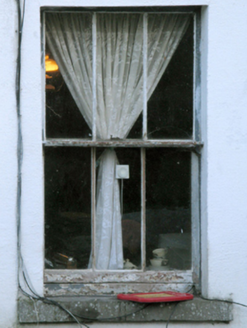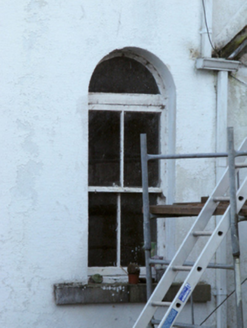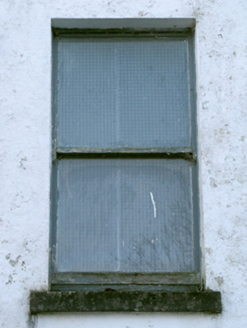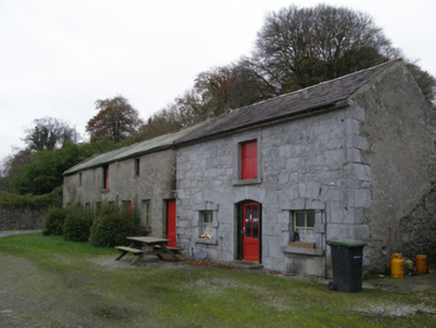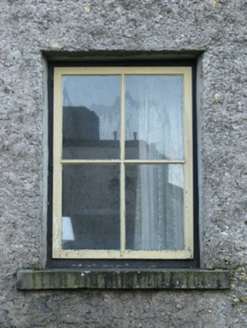Survey Data
Reg No
31312115
Rating
Regional
Categories of Special Interest
Architectural, Artistic, Historical, Social
Previous Name
Dowagh
Original Use
Farm house
Date
1725 - 1730
Coordinates
119177, 255574
Date Recorded
16/12/2010
Date Updated
--/--/--
Description
Detached six-bay single-storey thatched farmhouse, built 1728, on an L-shaped plan with single-bay single-storey projecting porch on a bowed plan; single-bay (three-bay deep) two-storey return (north). Occupied, 1901; 1911. Sold, 1974. Undergoing repair, 2009. Now disused. Part chicken wire-covered pitched oat or straw thatch roof on timber batons on timber construction with half-conical oat or straw thatch roof (porch), grouped exposed stretchers to degraded raised ridge having exposed scallops, concrete or rendered coping to gables with rendered chimney stacks to apexes centred on rendered chimney stack having cut-limestone stringcourses below capping supporting yellow terracotta octagonal pots, and blind stretchers to eaves having blind scallops; hipped gabled slate roof (north) with lichen-covered clay ridge tiles, rendered chimney stacks having stepped capping supporting yellow terracotta tapered octagonal pots, and cast-iron rainwater goods on rendered cut-limestone eaves. Part creeper- or ivy-covered limewashed roughcast battered walls; rendered surface finish (north). Segmental-headed door opening with cut-limestone threshold, and drag edged dragged cut-limestone Gibbsian surround centred on stop fluted double keystone framing replacement timber panelled door with fanlight now boarded-up. Square-headed window openings with drag edged dragged cut-limestone sills, and concealed dressings including timber lintels framing two-over-two timber sash windows. Square-headed window openings (north) with drag edged dragged cut-limestone sills, and concealed dressings framing three-over-three (west) or two-over-two (east) timber sash windows. Interior including bow-ended hall retaining carved timber surrounds to window openings framing timber panelled shutters on panelled risers with carved timber surrounds to door openings framing timber panelled doors, and plasterwork cornice to ceiling; reception room (west) retaining carved timber surround to door opening framing timber panelled door with carved timber surrounds to window openings framing timber panelled shutters on panelled risers, chimneypiece, and decorative plasterwork cornice to ceiling; reception room (east) retaining carved timber surround to door opening framing timber panelled door with carved timber surrounds to window openings framing timber panelled shutters on panelled risers, chimneypiece, and decorative plasterwork cornice to ceiling; and carved timber surrounds to door openings to remainder framing timber panelled doors with carved timber surrounds to window openings framing timber panelled shutters on panelled risers. Set in unkempt landscaped grounds including "haha".
Appraisal
A farmhouse representing an important component of the domestic built heritage of south County Mayo with the architectural value of the composition, one annotated as "Gerrachloon [of] Blake Esquire" by Taylor and Skinner (1778 pl. 217), confirmed by such attributes as the elongated plan form; the curvilinear porch with a Gibbsian doorcase demonstrating good quality workmanship in a silver-grey limestone; the construction in unrefined local fieldstone displaying a battered silhouette; and the high pitched roof showing a degraded thatch finish: meanwhile, aspects of the composition, in particular those portions showing a "permanent" slate finish, illustrate the continued development or "improvement" of the farmhouse at the turn of the nineteenth century. Having been reasonably well maintained, the form and massing survive intact together with substantial quantities of the original fabric, both to the exterior and to the interior where contemporary joinery; 'good stone chimneypieces...and good later eighteenth-century stucco work' (Ruane 1996 I, 55-6), all highlight the artistic potential of the composition. Furthermore, adjacent outbuildings (----); a walled garden (----); and a nearby gate lodge (see 31312116), all continue to contribute positively to the group and setting values of a self-contained estate having historic connections with the Blake family including Mark Blake (d. 1817); Richard Blake JP (Dublin Almanac 1847, 251) and Henrietta Anne Blake (d. 1857); and Captain James G. Browne (----), 'Late 4th Battalion Royal Irish Fusiliers [and] Land Agent' (NA 1901; NA 1911).
