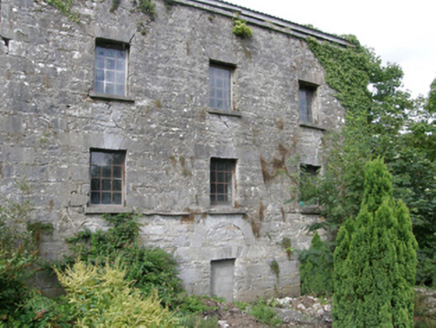Survey Data
Reg No
31312119
Rating
Regional
Categories of Special Interest
Architectural
Original Use
Mill (water)
Date
1800 - 1838
Coordinates
119371, 255301
Date Recorded
12/01/2011
Date Updated
--/--/--
Description
Detached three-bay three-storey mill, extant 1838, on a rectangular plan. In use, 1901; 1911. Now disused. Replacement pitched corrugated-iron roof on timber construction with pressed iron ridge, ivy-covered concrete or rendered coping to gables, and no rainwater goods surviving on timber eaves boards on cut-limestone eaves. Part ivy-covered coursed rubble limestone walls with tooled cut-limestone flush quoins to corners. Square-headed central door opening with overgrown threshold, and tooled cut-limestone voussoirs including tooled cut-limestone relieving arch framing concrete block infill. Square-headed window openings with cut-limestone sills, and tooled cut-limestone voussoirs framing replacement timber fittings. Set in shared grounds.
Appraisal
A mill representing an integral component of the early nineteenth-century industrial heritage of south County Mayo with the architectural value of the composition suggested by such attributes as the compact rectilinear plan form; the "sparrow pecked" sheer limestone dressings demonstrating good quality workmanship; and the somewhat disproportionate bias of solid to void in the massing compounded by the uniform or near-uniform proportions of the openings on each floor (cf. 31216005).

