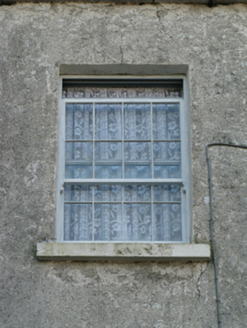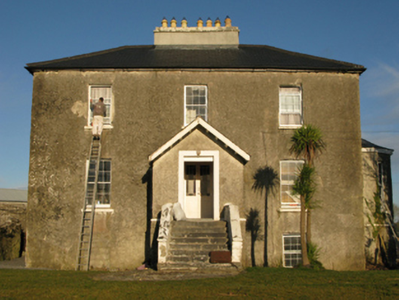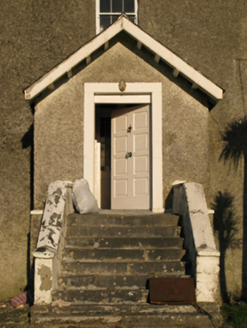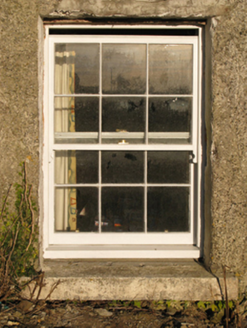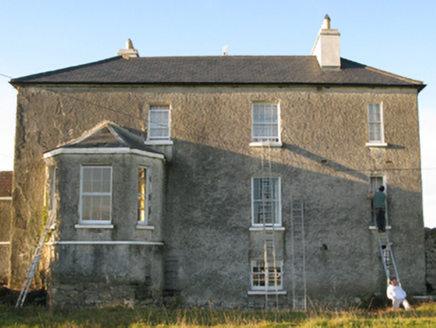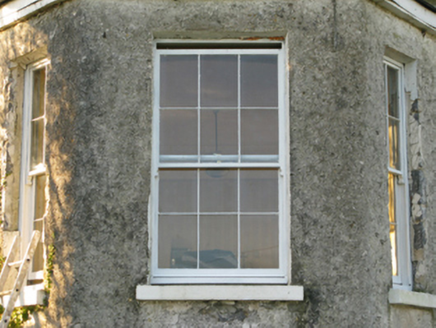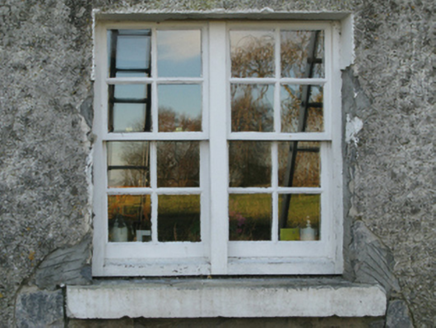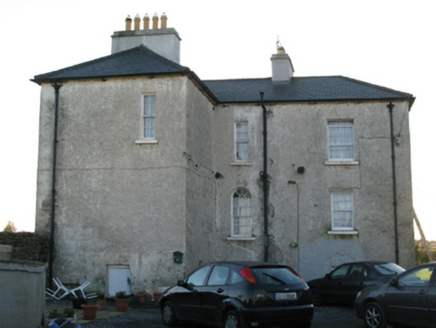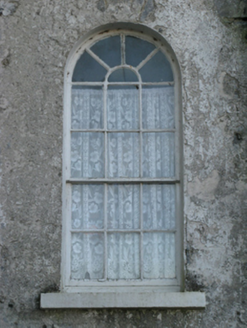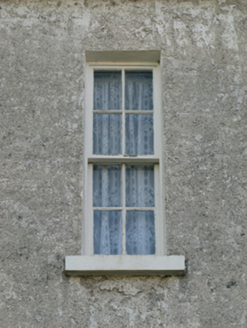Survey Data
Reg No
31312133
Rating
Regional
Categories of Special Interest
Architectural, Artistic, Historical, Social
Original Use
Rectory/glebe/vicarage/curate's house
In Use As
House
Date
1815 - 1820
Coordinates
125587, 259072
Date Recorded
16/12/2010
Date Updated
--/--/--
Description
Detached three-bay two-storey over part raised basement Board of First Fruits Church of Ireland glebe house, built 1819, on an L-shaped plan centred on single-bay single-storey gabled projecting porch to ground floor; two-bay (west) or three-bay (east) full-height side elevations. Occupied, 1901; 1911. Undergoing restoration, 2010. Hipped slate roof on an L-shaped plan; pitched (gabled) slate roof (porch), clay or terracotta ridge tiles, rendered central chimney stack on axis with ridge having lichen-covered cut-limestone stringcourse below capping supporting terracotta or yellow terracotta tapered pots, timber bargeboards (porch) on timber purlins, and cast-iron rainwater goods on cut-limestone eaves retaining cast-iron octagonal or ogee hoppers and downpipes. Part creeper- or ivy-covered fine roughcast walls. Square-headed central door opening approached by flight of nine cut-limestone steps with drag edged dragged cut-limestone monolithic surround framing timber panelled door. Segmental-headed door opening into glebe house with concealed dressings framing glazed timber panelled double doors having fanlight. Square-headed window openings with dragged cut-limestone sills, and concealed dressings framing replacement six-over-six timber sash windows. Square-headed window openings to rear (north) elevation centred on round-headed window opening (ground floor), dragged cut-limestone sills, and concealed dressings framing six-over-six timber sash windows centred on six-over-six (ground floor) or four-over-four (first floor) timber sash windows without horns. Interior undergoing restoration, 2010, including (ground floor): central hall retaining carved timber surrounds to door openings framing timber panelled doors; dining room (south-west) retaining carved timber surround to door opening framing timber panelled door with timber panelled shutters to window openings; drawing room (south-east) retaining carved timber surround to door opening framing timber panelled door with timber panelled shutters to window openings, and picture railing below moulded plasterwork cornice to ceiling; and carved timber surrounds to door openings to remainder framing timber panelled doors with timber panelled shutters to window openings. Set in landscaped grounds.
Appraisal
A glebe house erected with financial support from the Board of First Fruits (fl. 1711-1833; Accounts…Church Establishment of Ireland 1823, 18) representing an important component of the early nineteenth-century built heritage of Kilmaine with the architectural value of the composition, one recalling the contemporary Kilfane Glebe House (1807) in County Kilkenny, confirmed by such attributes as the deliberate alignment maximising on scenic vistas overlooking gently rolling grounds; the compact plan form centred on restrained doorcase showing a simple radial fanlight, albeit one largely concealed by a later porch; the definition of the principal floor as a slightly elevated "piano nobile"; and the slight diminishing in scale of the openings on each floor producing a feint graduated visual impression. Having been well maintained, the elementary form and massing survive intact together with substantial quantities of the original or replicated fabric, both to the exterior and to the interior, including some crown or cylinder glazing panels in hornless sash frames: meanwhile, contemporary joinery; chimneypieces; and sleek plasterwork refinements, all highlight the modest artistic potential of a glebe house having historic connections with the Kilmainemore parish Church of Ireland clergy including Reverend George Robert Gildea (1803-87; Irish Church Directory 1865, 60); Reverend Henry Wilson (----), 'Rector in Irish Church' (NA 1901); and Reverend John Calvin Matthews (1866-1936), 'Clerk in Holy Orders' (NA 1911).
