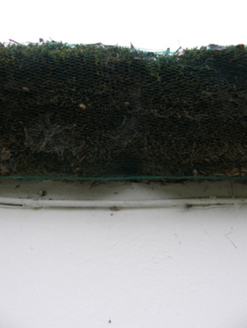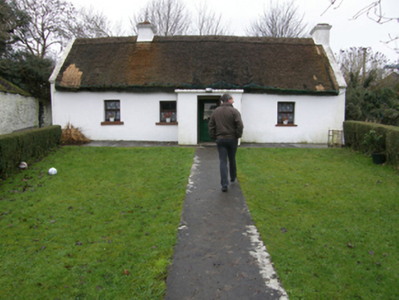Survey Data
Reg No
31312138
Rating
Regional
Categories of Special Interest
Architectural, Social
Original Use
Farm house
In Use As
Farm house
Date
1700 - 1838
Coordinates
122620, 256620
Date Recorded
07/03/2012
Date Updated
--/--/--
Description
Detached four-bay single-storey direct entry thatched farmhouse, extant 1838, with single-bay single-storey flat-roofed projecting porch. Renovated. Pitched roof with part mesh-covered straw or wheat thatch, exposed hazel or sally lattice stretchers to raised ridge having exposed scallops, fine roughcast dwarf chimney stack having "Cavetto"-detailed stringcourse below capping, and concrete or rendered coping to gables with fine roughcast dwarf chimney stack to apex (north-east) having "Cavetto"-detailed stringcourse below capping. Replacement cement rendered battered walls; limewashed surface finish to rear (north-west) elevation over coursed rubble limestone construction. Square-headed window openings with shallow sills, and concealed dressings framing replacement timber casement windows. Square-headed opposing door openings with concealed dressings framing glazed timber panelled doors. Set in landscaped grounds on a corner site with hedge boundary to perimeter.
Appraisal
A farmhouse identified as an integral component of the vernacular heritage of south County Mayo by such traits as the rectilinear direct entry plan form; the construction in unrefined local fieldstone displaying a feint battered silhouette; the somewhat disproportionate bias of solid to void in the massing; and the high pitched roof showing a replenished straw or wheat thatch finish. Furthermore, adjacent outbuildings (extant 1894) continue to contribute positively to the group and setting values of a neat self-contained ensemble making a pleasing visual statement in a sylvan street scene.



