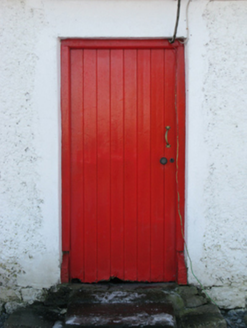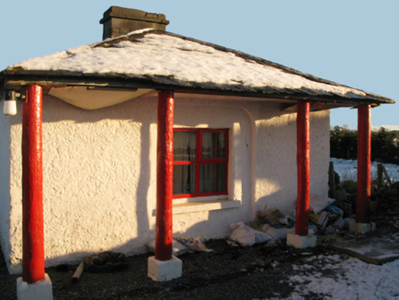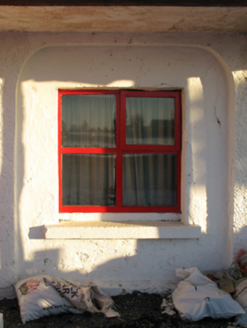Survey Data
Reg No
31312203
Rating
Regional
Categories of Special Interest
Architectural
Original Use
Gate lodge
Date
1700 - 1838
Coordinates
127495, 259038
Date Recorded
04/01/2011
Date Updated
--/--/--
Description
Detached single-bay (single-bay deep) single-storey gate lodge, extant 1838, on a square plan. Occupied, 1901. Vacant, 1911[?]. Refenestrated. Now disused. Overhanging hipped slate roof on timber pillars on drag edged dragged cut-limestone plinths with clay ridge tiles, limestone ashlar central chimney stack having stringcourse below capping, and no rainwater goods surviving on cut-limestone eaves. Limewashed roughcast walls. Square-headed window opening in pseudo three centre-headed recess with drag edged dragged cut-limestone sill, and concealed dressings framing replacement timber casement window. Set back from line of road at entrance to grounds of Turin House.
Appraisal
A gate lodge surviving as an interesting relic of the fragmented Turin House estate following the demolition (1940) of the nearby country house (extant 1777; sold 1851; occupied 1911; cf. 31312201) with the architectural value of the composition confirmed by such attributes as the compact, near-square plan form; and the overhanging roof resting on a "rustic" colonnade. Having been well maintained, the elementary form and massing survive intact together with quantities of the original fabric, thus upholding the character or integrity of a gate lodge making a pleasing visual statement in a rural street scene.





