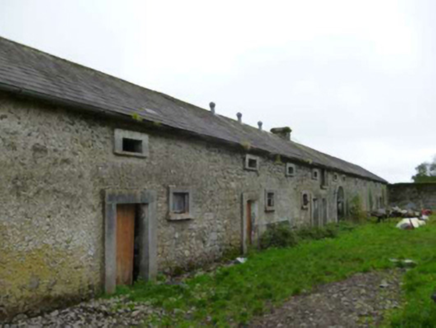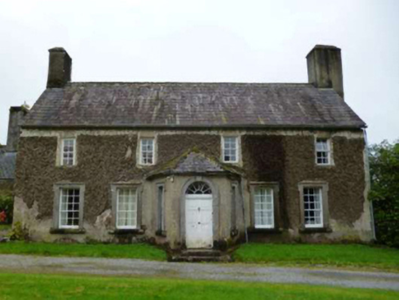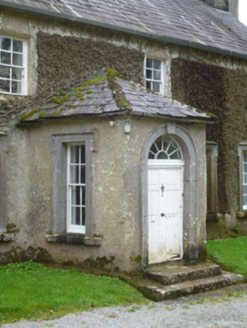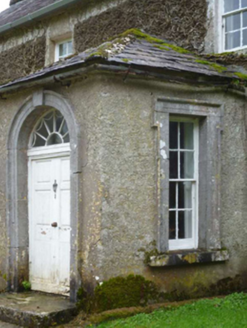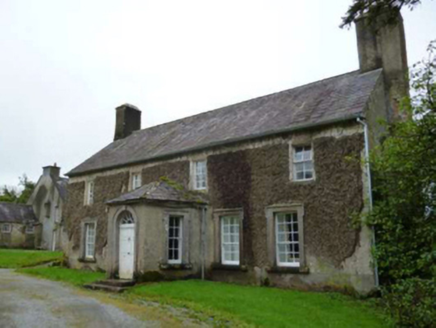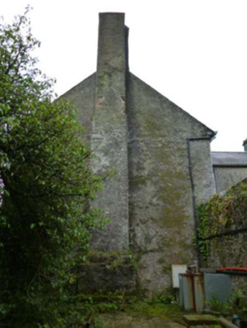Survey Data
Reg No
31312204
Rating
Regional
Categories of Special Interest
Archaeological, Architectural, Artistic, Historical, Social
Original Use
Country house
In Use As
Country house
Date
1700 - 1740
Coordinates
129815, 258654
Date Recorded
04/01/2011
Date Updated
--/--/--
Description
Detached three- or five-bay single-storey country house with half-dormer attic, extant 1740, on a cruciform plan centred on single-bay single-storey projecting porch on an engaged half-octagonal plan; single-bay (three-bay deep) full-height central return (south). Occupied, 1901; 1911. Pitched slate roof on a T-shaped plan centred on hipped slate roof (south); half-octagonal slate roof (porch), clay ridge tiles, fine roughcast red brick Running bond chimney stacks having lichen-covered chamfered capping, rendered chimney stack (south) having cut-limestone stringcourse below capping supporting terracotta pots, and replacement rainwater goods on rendered cut-limestone eaves retaining some cast-iron downpipes. Part creeper- or ivy-covered roughcast battered walls on rendered plinth. Segmental-headed central door opening with two cut-limestone steps, dragged cut-limestone surround centred on fluted keystone framing timber panelled door having fanlight. Square-headed flanking window openings with drag edged dragged cut-limestone sills, and dragged cut-limestone lugged surrounds framing four-over-four timber sash windows without horns. Square-headed window openings (ground floor) with drag edged dragged cut-limestone sills, and dragged cut-limestone lugged surrounds framing nine-over-six timber sash windows without horns having part exposed sash boxes. Square-headed window openings (half-dormer attic) with drag edged dragged cut-limestone sills, and concealed dressings framing four-over-four timber sash windows without horns having part exposed sash boxes. Square-headed window openings (south) with drag edged dragged cut-limestone sills, and dragged cut-limestone surrounds framing two-over-two timber sash windows. Interior including (ground floor): bow-ended central hall retaining carved timber surrounds to window openings framing timber panelled shutters with carved timber surrounds to door openings framing timber panelled doors, moulded plasterwork cornice to ceiling, timber boarded staircase on a dog leg plan with timber "match stick" balusters supporting carved timber banister, and carved timber surrounds to door openings to landing framing timber panelled doors; dining room (east) retaining carved timber surround to door opening framing timber panelled door with carved timber surrounds to window openings framing timber panelled shutters on panelled risers, cut-white marble Classical-style chimneypiece, and run moulded plasterwork cornice to ceiling; drawing room (west) retaining carved timber surround to door opening framing timber panelled door with carved timber surrounds to window openings framing timber panelled shutters on panelled risers, Classical-style chimneypiece, and moulded plasterwork cornice to ceiling centred on plasterwork ceiling rose; and carved timber surrounds to door openings to remainder framing timber panelled doors with carved timber surrounds to window openings framing timber panelled shutters on panelled risers. Set in landscaped grounds.
Appraisal
A country house representing an important component of the early eighteenth-century domestic built heritage of south County Mayo with the architectural value of the composition, one allegedly repurposing a seventeenth-century house destroyed by fire [SMR MA 122-014----], confirmed by such attributes as the deliberate alignment maximising on scenic vistas overlooking gently rolling grounds; the compact plan form centred on a polygonal porch showing a restrained Classical doorcase; the battered silhouette; the dramatic diminishing in scale of the openings on each floor producing a graduated visual impression; and the high pitched roof showing a slab-like slate finish: meanwhile, aspects of the composition clearly illustrate the continued development or "improvement" of the country house into the early twentieth century with those works including 'a new wing added by C.C. [Charles Croasdaile] Ormsby who designed the addition himself' (Bence-Jones 1978, 206). Having been well maintained, the form and massing survive intact together with substantial quantities of the original fabric, both to the exterior and to the interior including crown or cylinder glazing panels in hornless sash frames: meanwhile, contemporary joinery; Classical-style chimneypieces; and neo-Jacobean plasterwork enrichments, all highlight the artistic potential of the composition. Furthermore, adjoining walled gardens (----); a lengthy outbuilding ("1718"; Ruane 1996 I, 26); and a distant gate lodge (see 31312205), all continue to contribute positively to the group and setting values of an estate having historic connections with the Miller family including Robert Miller (d. 1747), High Sheriff of County Mayo (fl. 1735); his brother Croasdaile Miller (d. 1783), High Sheriff of County Mayo (fl. 1750; 1756); George Miller (1763-1808); his brother Brigadier General Croasdaile Charles Miller (1772-1811); Croasdaile Bowen Miller (né Bowen) (1802-37); Croasdaile Charles Bowen Miller JP DL (1829-80), High Sheriff of County Mayo (fl. 1870); his brother Ormsby Bowen Miller JP DL (1832-1910); and the Ormsby family including John Yeadon Ormsby (1822-88) and Charles Croasdaile Ormsby (1856-1925). NOTE: The birthplace of the poet Richard Murphy (1927-2018), son of Sir William Lindsay Murphy (1888-1965) and Elizabeth Mary "Betty" Murphy (née Ormsby) (1898-1995), who immortalised his grandmother, Lucy Mary Ormsby (née Thomson) (1873-1958), in "The Woman of the House: An Elegy" (1959).
