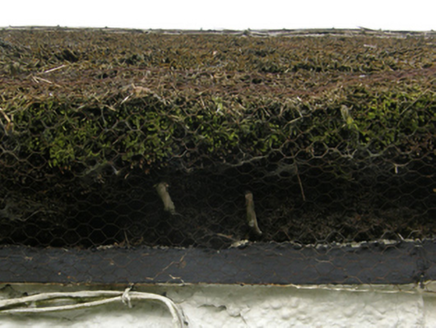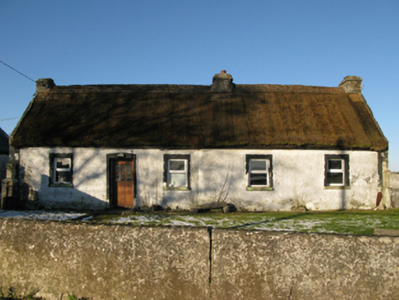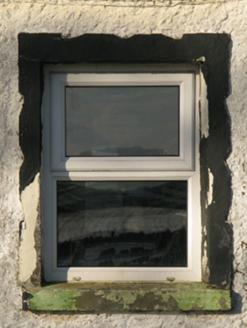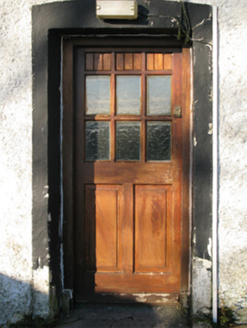Survey Data
Reg No
31312216
Rating
Regional
Categories of Special Interest
Architectural, Social
Original Use
Farm house
In Use As
Farm house
Date
1700 - 1838
Coordinates
126478, 252627
Date Recorded
14/12/2010
Date Updated
--/--/--
Description
Detached five-bay single-storey direct entry thatched farmhouse, extant 1838, possibly originally three- or four-bay single-storey. Refenestrated. Pitched roof with part chicken wire-covered replacement reed or rye straw thatch, remains of rope twist[?] above exposed hazel lattice stretchers to raised ridge having exposed scallops, and rendered coping to gables with rendered dwarf chimney stacks to apexes having cut-limestone shallow stringcourses below capping. Roughcast battered walls with rusticated rendered piers to ends. Square-headed window openings with concrete sills, and chevron- or saw tooth-indented rendered surrounds framing replacement uPVC casement windows. Square-headed opposing door openings with chevron- or saw tooth-indented rendered surrounds framing replacement glazed timber panelled doors. Set back from line of road in own grounds with rendered piers to perimeter supporting iron gate.
Appraisal
A farmhouse identified as an integral component of the vernacular heritage of the outskirts of Shrule by such attributes as the rectilinear direct entry plan form; the construction in unrefined local fieldstone demonstrating a feint battered silhouette; and the high pitched roof showing a replenished thatch finish. However, while the elementary form and massing survive intact, the introduction of replacement fittings to the openings has not had a beneficial impact on the external expression or integrity of a farmhouse making a pleasing visual statement in a rural street scene.







