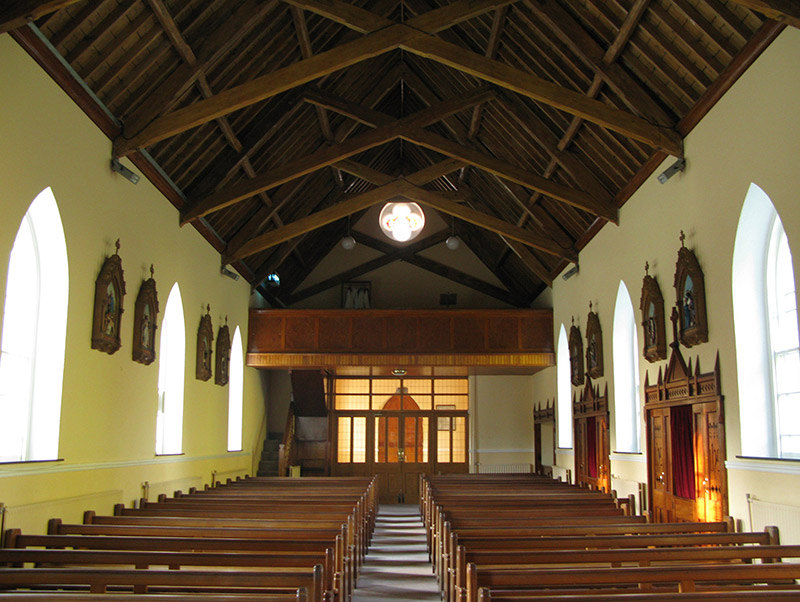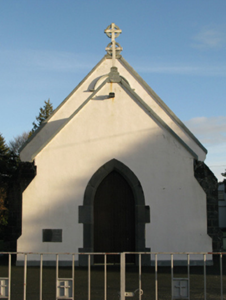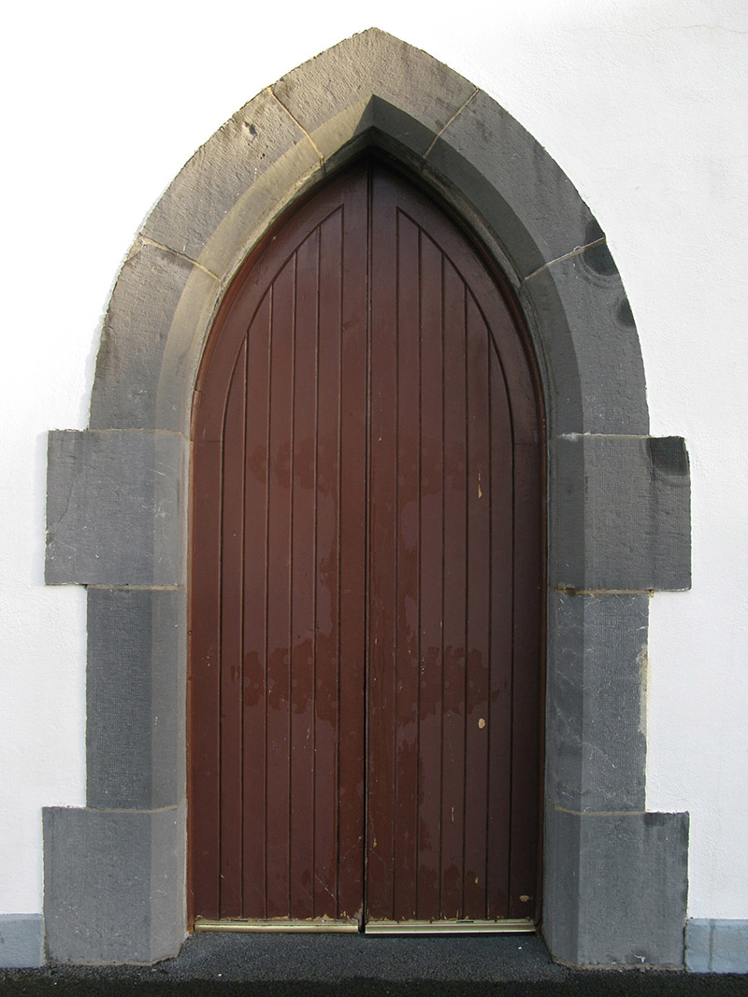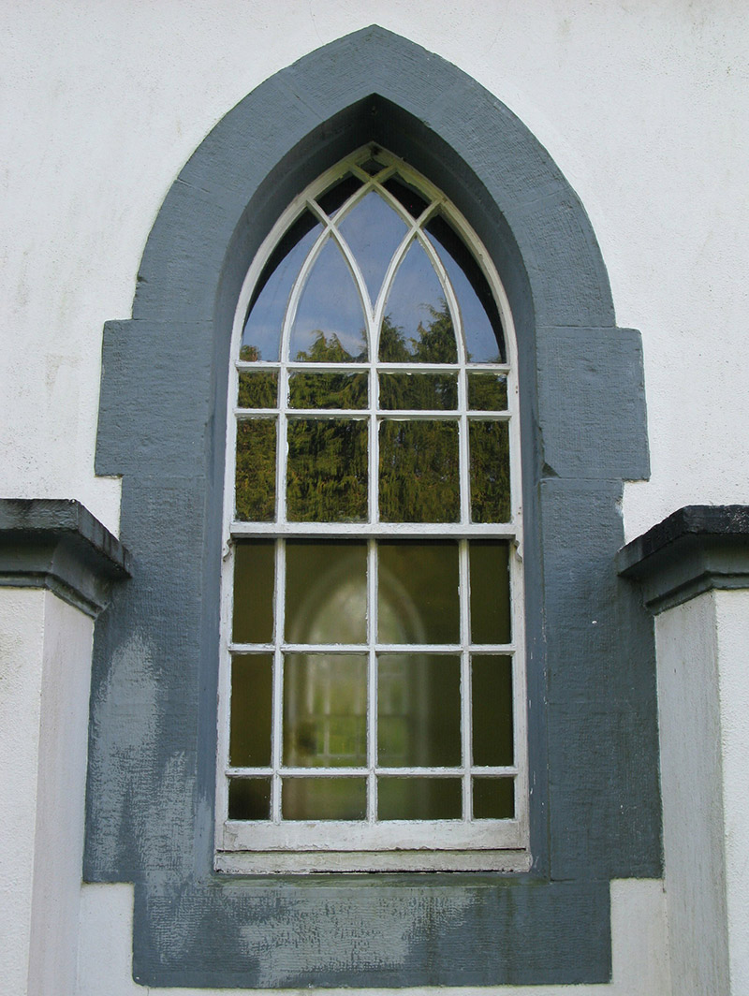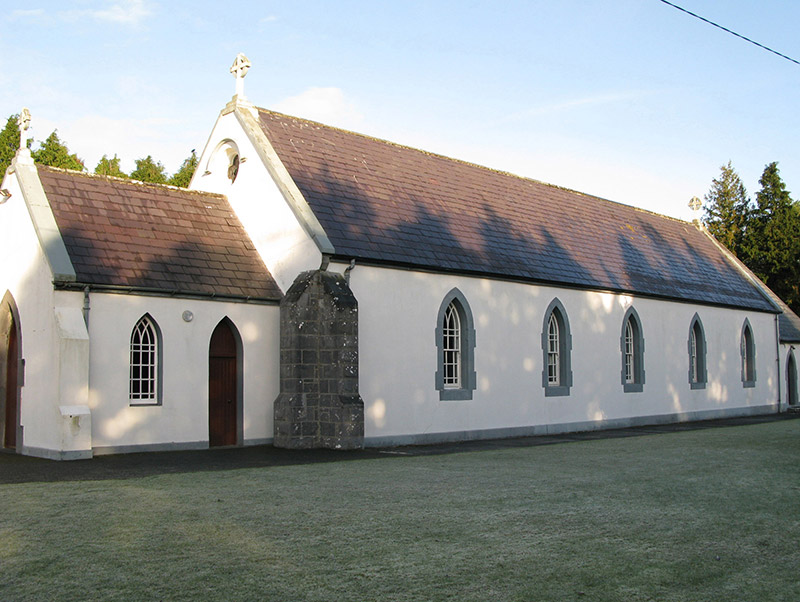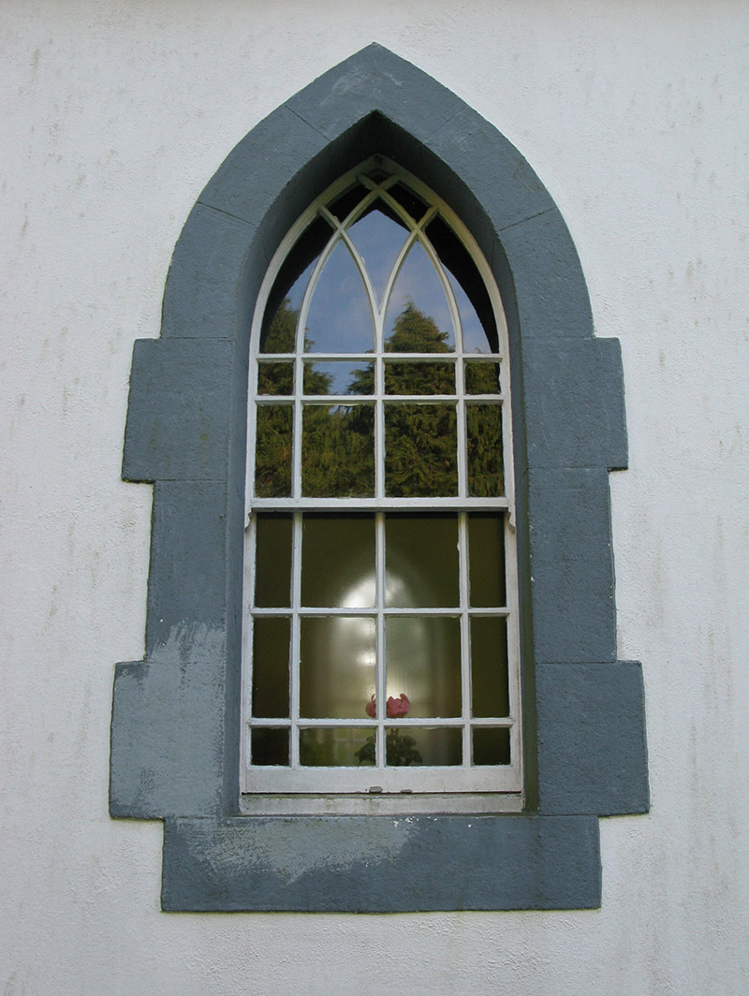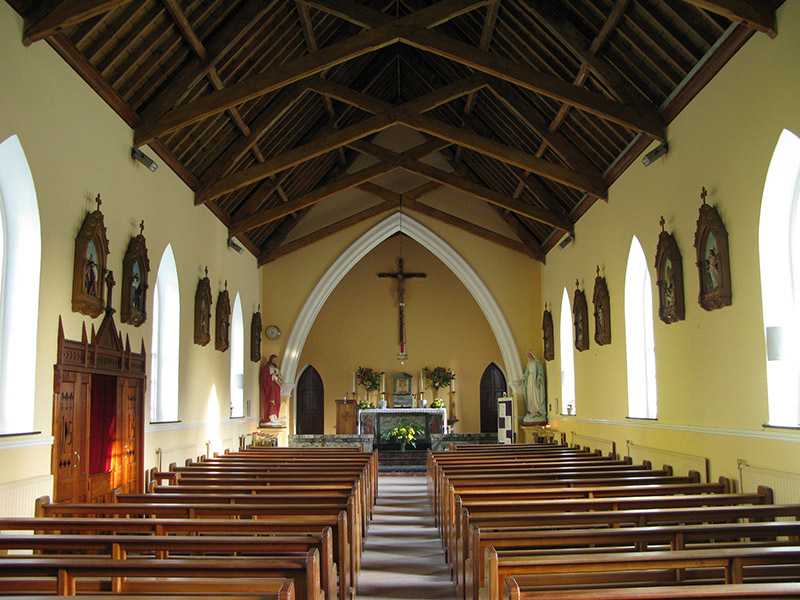Survey Data
Reg No
31312307
Rating
Regional
Categories of Special Interest
Architectural, Artistic, Historical, Social, Technical
Previous Name
Saint Mary's Catholic Church
Original Use
Church/chapel
In Use As
Church/chapel
Date
1870 - 1880
Coordinates
122295, 251872
Date Recorded
29/11/2010
Date Updated
--/--/--
Description
Detached five-bay double-height single-cell Catholic church, built 1873-5; dated 1875; dedicated 1876; extant 1894, originally four-bay double-height[?] with single-bay single-storey gabled projecting porch to entrance (west) front. "Improved", 1944, producing present composition. Pitched slate roofs including pitched (gabled) slate roof to porch with clay ridge tiles, concrete[?] coping to gables on kneelers with Celtic Cross finials to apexes, and replacement uPVC rainwater goods on timber eaves boards retaining cast-iron downpipes. Rendered walls on rendered chamfered plinth with stepped buttresses to corners including tuck pointed drag edged rock faced cut-limestone clasping stepped buttresses to corners to entrance (west) front having drag edged tooled cut-limestone "slated" coping. Pointed-arch window openings with drag edged tooled cut-limestone block-and-start surrounds framing two-over-four timber sash windows having margins. Quatrefoil "Rose Window" to gable to entrance (west) front, concealed dressings with hood moulding over framing fixed-pane fitting having stained glass margins centred on leaded stained glass panel. Pointed-arch door opening with drag edged tooled cut-limestone block-and-start surround having chamfered reveals framing timber boarded or tongue-and-groove timber panelled double doors. Pointed-arch window openings to "cheeks" with concealed dressings framing fixed-pane timber fittings having margins. Interior including vestibule (west); square-headed door opening into nave with glazed timber panelled double doors having sidelights on panelled risers below overlight; full-height interior open into roof with timber panelled choir gallery (west) below stained glass "Rose Window", carpeted central aisle between timber pews, paired Gothic-style timber stations, exposed scissor truss timber roof construction with wind braced rafters to timber boarded ceiling, and pointed-arch chancel arch framing stepped dais to sanctuary (east) with arcaded communion railings centred on stepped "predella" supporting cut-veined Connemara marble panelled altar. Set in landscaped grounds.
Appraisal
A church regarded as an integral component of the later nineteenth-century ecclesiastical heritage of south County Mayo with the architectural value of the composition, one erected with the financial assistance of a mortgage drawn (1874) by Sister Margaret Higgins (d. 1903) of nearby Glencorrib Lodge, confirmed by such attributes as the rectilinear "barn" plan form, aligned along a slightly skewed liturgically-correct axis; and the "pointed" profile of the openings underpinning a stolid Georgian Gothic theme with those openings showing pretty Churchwarden tracery glazing patterns: meanwhile, aspects of the composition clearly illustrate the later "improvement" of the church under the aegis of Reverend Henry "Harry" Feeney PP (1889-1945; fl. 1931-45). Having been well maintained, the elementary form and massing survive intact together with substantial quantities of the original fabric, both to the exterior and to the restrained interior where an exposed timber roof construction pinpoints the engineering or technical dexterity of a church making a pleasing visual statement in a sylvan street scene.
