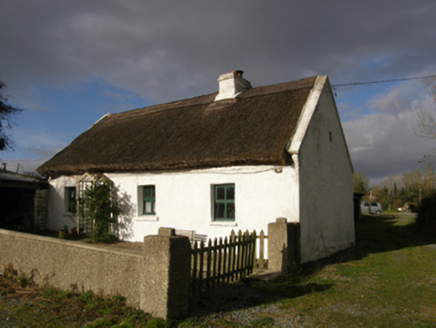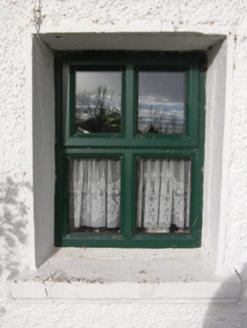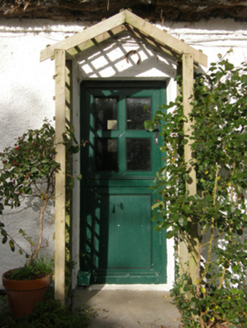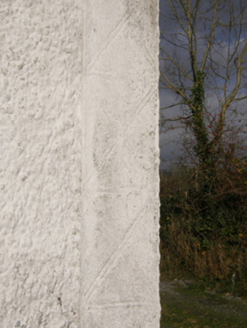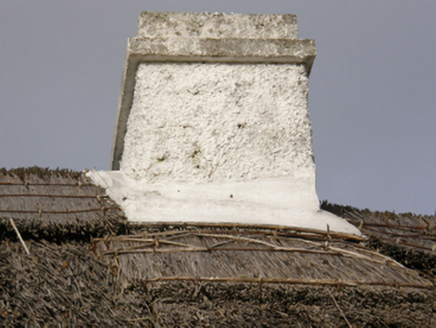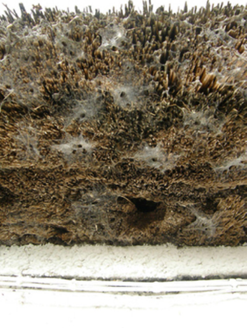Survey Data
Reg No
31312320
Rating
Regional
Categories of Special Interest
Architectural, Social
Original Use
Farm house
In Use As
Farm house
Date
1700 - 1838
Coordinates
122647, 248745
Date Recorded
08/03/2012
Date Updated
--/--/--
Description
Detached four-bay single-storey direct entry thatched farmhouse, extant 1838[?]. Refenestrated. Pitched reed or rye straw thatch roof with exposed stretchers to raised ridge having exposed scallops, roughcast dwarf chimney stack having stringcourse below capping supporting terracotta pots, and concrete or rendered coping to gables. Roughcast battered walls with inscribed rendered piers to corners. Square-headed window openings with concrete or rendered sills, and concealed dressings framing replacement uPVC casement windows. Square-headed opposing door openings with concealed dressings framing replacement glazed uPVC panelled doors. Set in own grounds.
Appraisal
A farmhouse identified as an integral component of the vernacular heritage of south County Mayo by such attributes as the rectilinear direct entry plan form; the construction in unrefined local fieldstone displaying a feint battered silhouette; the somewhat disproportionate bias of solid to void in the massing; and the high pitched roof showing a thatch finish.

