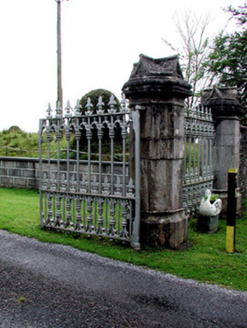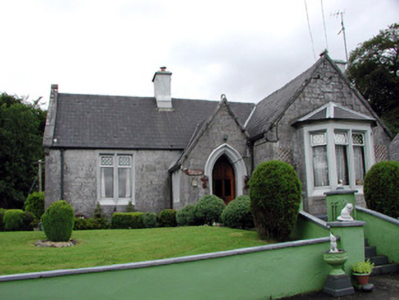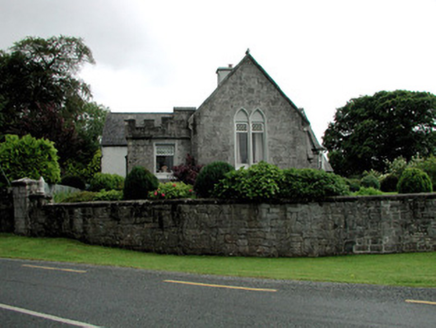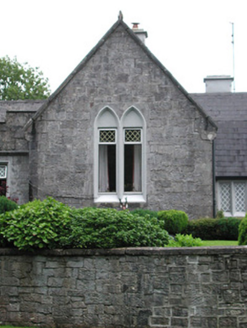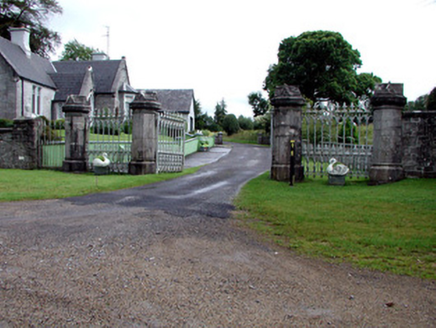Survey Data
Reg No
31801006
Rating
Regional
Categories of Special Interest
Architectural, Artistic, Technical
Previous Name
Castle Tenison
Original Use
Gate lodge
In Use As
House
Date
1850 - 1890
Coordinates
187066, 313101
Date Recorded
29/07/2003
Date Updated
--/--/--
Description
Detached three-bay single-storey former gate lodge to Kilronan Castle, built c.1870 on an L-plan with return and extension to rear. Now in use as private dwelling. Comprising projecting gable-fronted entrance porch and projecting gable-fronted bay with canted-bay window. Pitched tiled roof with limestone coping, scroll finials, kneelers to eaves and rendered chimneystacks. Lean-to roof to rear with castellated parapet to west side. Snecked limestone walls with quoins and chamfered window surrounds. Hood moulding to front pointed-arched doorway. Pointed-arched and square-headed windows with mullions. Replacement windows and doors to site. Detached later outbuildings to site. House on slightly elevated position and is accessed via limestone steps. Bounded by stone wall. Octagonal ashlar limestone gate piers to Kilronan Castle with decorative stone caps set within snecked limestone wall with cast-iron gates.
Appraisal
This Gothic Revival gate lodge retains much of its original form and materials. The lodge and gates form part of a group of surviving demesne structures once part of Kilronan Castle. They aesthetically enhance the streetscape terminating the vista on the Ballyfarnon to Keadew Road.
