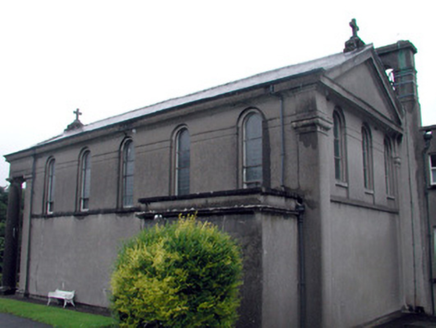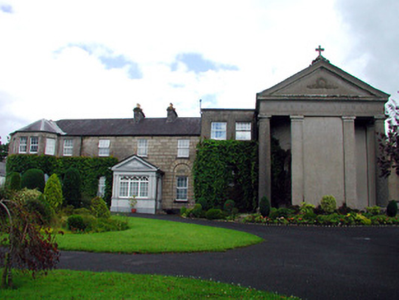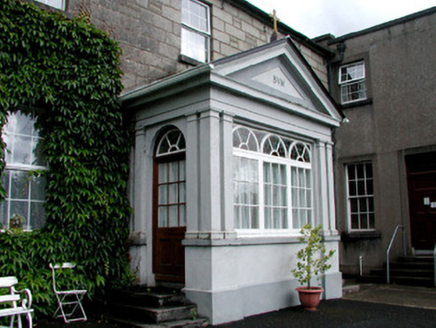Survey Data
Reg No
31804017
Rating
Regional
Categories of Special Interest
Architectural, Artistic, Social, Technical
Original Use
Convent/nunnery
In Use As
Convent/nunnery
Date
1870 - 1930
Coordinates
180741, 302772
Date Recorded
24/07/2003
Date Updated
--/--/--
Description
Detached four-bay two-storey convent, built in 1875, with pedimented entrance porch and two-storey canted-bay extension to north and extension to south. Three-bay double-height chapel built after 1914 abutting convent to south. Two-storey L-plan pebbledashed extension to rear. Pitched slate roof with cut stone chimneystacks. Cut sandstone façade, rendered to extensions. Square-headed window openings with uPVC windows and stone sills, recessed in blind arches to ground floor. Pedimented rendered entrance porch with steps and with pilasters to angles with timber and glazed door and fanlight. Timber staircase and tiles to interior. Pedimented chapel with full-height Doric portico with pitched slate roof and stone cross finials. Rendered walls with round-headed window openings with stained glass and timber double doors. Bellcote to north-east angle of chapel.
Appraisal
Set in its own grounds, this convent and chapel have played a vital role in serving the community of Boyle for generations. Next to the school, parochial house and church, it forms an integral part of this religious and ediucational complex. The function of the building is unmistakable as the temple-like façade of the chapel indicates that this is a place of worship. The creative stained-glass is an attractive feature found in both the chapel and porch. The engaged pilasters, responding to the freestanding columns, is an interesting feature of the chapel.





