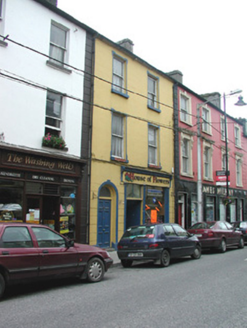Survey Data
Reg No
31804029
Rating
Regional
Categories of Special Interest
Architectural, Technical
Original Use
House
In Use As
House
Date
1850 - 1890
Coordinates
180176, 302617
Date Recorded
22/07/2003
Date Updated
--/--/--
Description
Terraced two-bay three-storey house, built c.1870, with shopfront to ground floor and single storey extension to rear. Pitched tiled roof with rendered chimneystacks. Ruled-and-lined render to walls with channelled to ground floor. Shopfront with recessed timber panelled double doors with overlight and display window. Engaged fluted columns support fascia with console brackets and cornice. Upper floors accessed through timber panelled door with fanlight. Timber sash windows with stone sills and stucco surrounds. Building fronts onto street and backs onto river.
Appraisal
This modest structure, with its late-nineteenth century shopfront, makes a positive contribution to Main Street. Its classical proportions and its varied render techniques enliven the façade, as does the timber panelled door with its simple fanlight and timber sash windows. Built as a pair with its neighbour, this terraced house forms an attractive part of the Main Street, and is an important structure in a nineteenth-century terrace.

