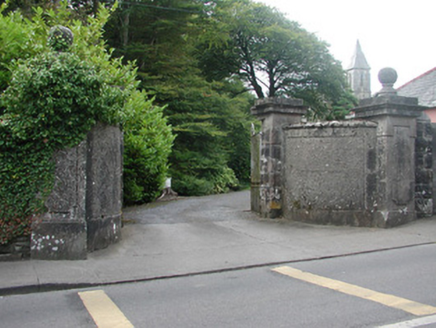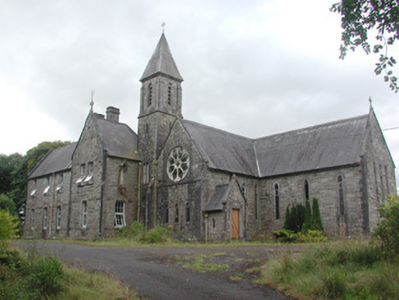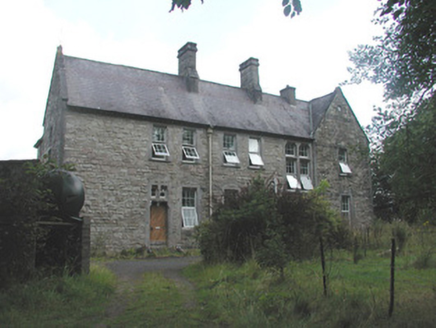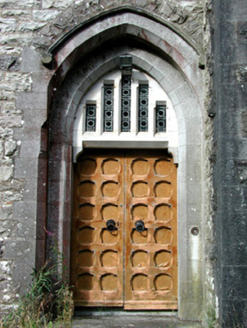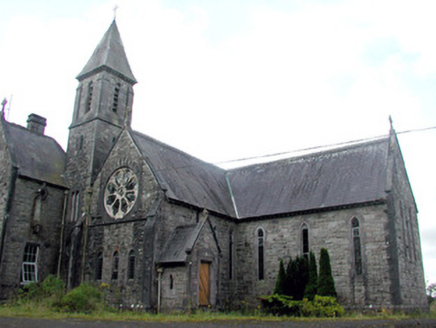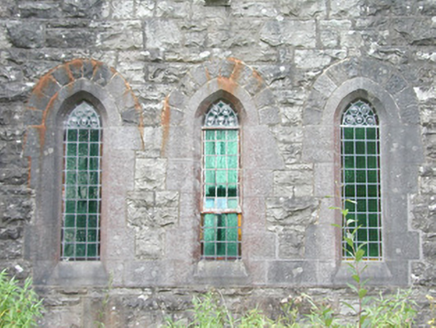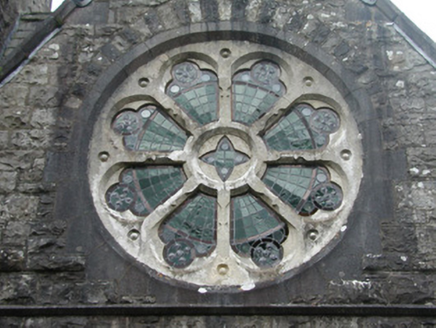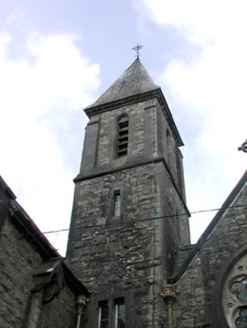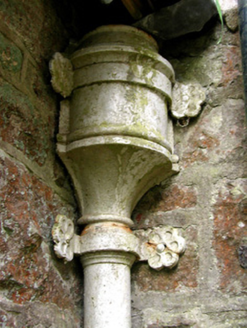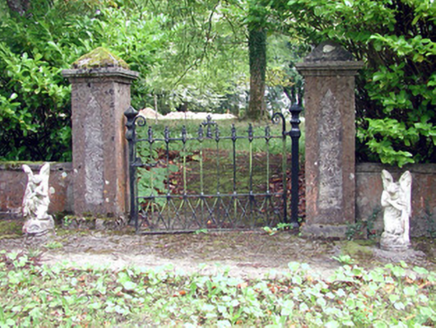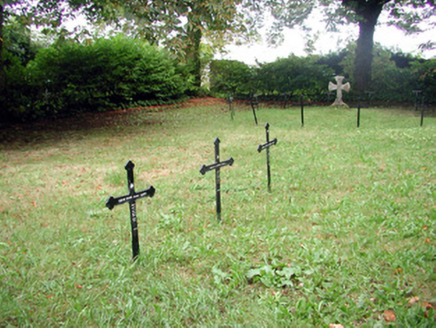Survey Data
Reg No
31805001
Rating
Regional
Categories of Special Interest
Architectural, Artistic, Social, Technical
Original Use
Convent/nunnery
Date
1875 - 1880
Coordinates
161291, 294620
Date Recorded
20/08/2003
Date Updated
--/--/--
Description
Gothic Revival convent complex, built in 1876 to a design by J.J. O' Callaghan, comprising four-bay two-storey convent abutting chapel to north, with nun's graveyard and walled orchard to south-west and gate lodge with gates to north. Now disused. Pitched slate roofs with coping to gable ends, stone cross finials, cut stone chimneystacks and cast-iron rainwater goods. Rock-faced stone walls with plinth, string course to top and bottom of ground floor windows, tooled stone quoins and projecting gable-fronted northern bay. Entrance to chapel with pointed-arched opening with timber panelled double doors with hoodmoulding, tooled stone surround and glazed fanlight with stone mullions. Two door openings to south elevation with tooled stone surrounds and replacement doors. One square-headed opening with sidelight the other shouldered-arched opening with tooled block-and-start limestone surround surmounted by paired windows. uPVC windows with tooled stone block-and-start surround, stone sills and chamfered reveals. Paired pointed-arched openings above door. Chapel with two-stage belfry, entrance porch to north. Pointed-arched stained glass windows to chapel and rose window. Graveyard bounded by rendered wall, cast-iron gates with rendered piers. Cast-iron cross grave markers, some in circular arrangement around stone cross. Random coursed wall surrounds orchard. Two-bay single-storey gate lodge with hipped slate roof, rendered chimneystack, rendered walls and replacement doors and windows. Cut stone gate piers with wrought-iron gates give access to convent complex.
Appraisal
This convent complex, built in an attractive Gothic Revival idiom is situated within its own grounds on the road leading from Ballaghaderreen. Originally built for the Sisters of Charity. Though no longer in use it remains reasonably intact. The robust walls of both the convent and the chapel are softened by the stained glass detailing seen in the main convent entrance and the large ornate rose window. The tower, gables and steeply pitched roofs add to the setting of the complex. The graveyard with its entrance guarded by kneeling angels and the orchard with its high walls have remained untouched for decades and are a reminder of a bygone era. Much of the original fabric remains untouched and every detail including the rainwater goods was executed with attention to detail.
