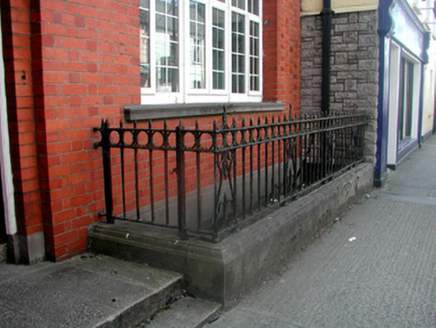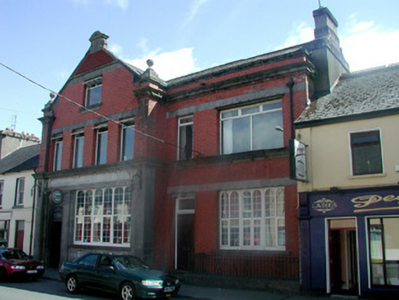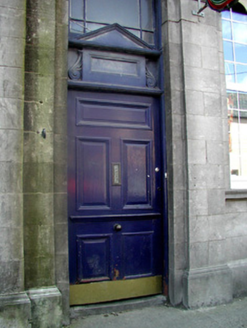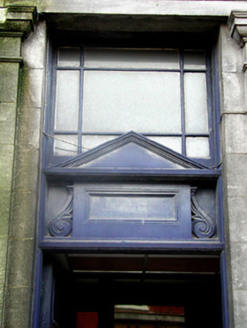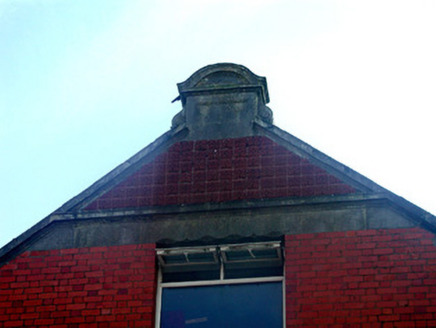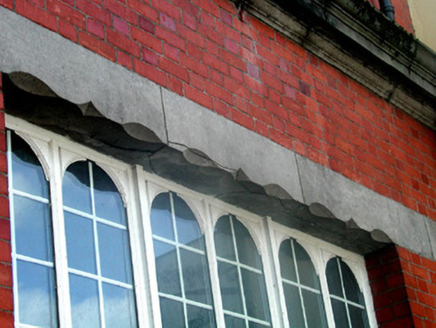Survey Data
Reg No
31805008
Rating
Regional
Categories of Special Interest
Architectural, Artistic, Social, Technical
Previous Name
Hibernian Bank
Original Use
Bank/financial institution
In Use As
Public house
Date
1880 - 1920
Coordinates
161867, 294769
Date Recorded
19/08/2003
Date Updated
--/--/--
Description
Detached four-bay two- and three-storey former bank, built c.1890, now in use as public house. Now abuts terraces to east and west. Comprising advanced two-bay three-storey gable-fronted block to east and two-bay two-storey block to west with two-storey return to rear. Pitched tiled roof with rendered chimneystacks, behind parapet wall. Stone finials to gable front. Red brick walls with decorative carved stone course above windows. Sill course below second-storey windows. Ashlar to ground floor of advanced block with ashlar pilasters to corners of ground floor and red brick pilasters above. uPVC windows. Timber panelled doors with fanlights to both blocks. Decorative pedimented panel surmounts main entrance. Cast-iron railings to section of street front.
Appraisal
Adorned with decorative features, this former bank is one of the most prestigious buildings on Main Street. The mass-produced terracotta tiles, which became popular towards the end of the nineteenth century, have an admirable floral motif. The meticulously carved stone above the windows and the ornate railings to the street front make this a building not only worthy of architectural merit but also artistically significant.
