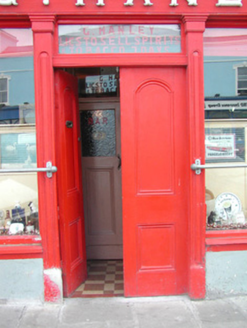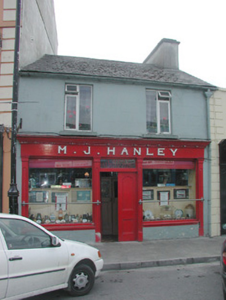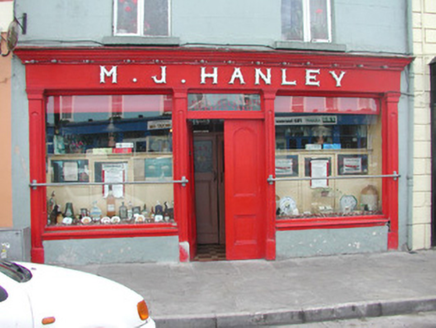Survey Data
Reg No
31805010
Rating
Regional
Categories of Special Interest
Architectural, Technical
Original Use
House
In Use As
House
Date
1840 - 1860
Coordinates
162004, 294837
Date Recorded
19/08/2003
Date Updated
--/--/--
Description
Terraced two-bay two-storey house, built c.1850, with pub to ground floor, rear return and stone outbuilding to rear site. Pitched slate and tiled roof with rendered chimneystacks and cast-iron rainwater goods. Ruled-and-lined render to walls with timber pilasters to pubfront. Central timber panelled double doors with overlight flanked by display windows, timber fascia with carved timber 'M.J. Hanley' sign and timber cornice. Metal guard rails to display windows. Timber casement windows with stone sills to first floor. House fronts directly onto street.
Appraisal
M.J. Hanley's, situated in the centre of Ballaghaderreen, is a vernacular structure retaining much character and charm. The pubfront itself has been well maintained over the years, as has the interior with the pub fittings remaining. Simple features which elevate this pubfront from the surrounding buildings include the finely carved lettering to the fascia board, simple pilasters with the rounded motif echoing that of the door panels and the display windows with their interior glazed and timber screen.





