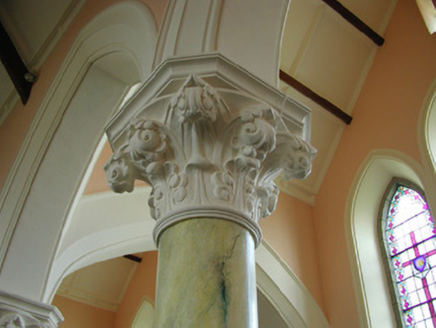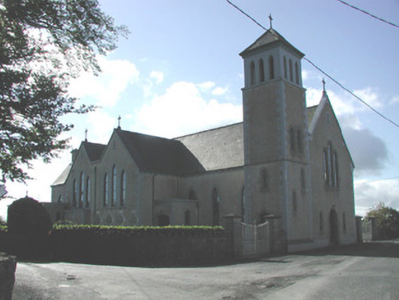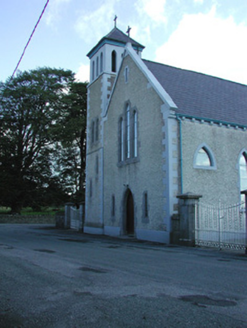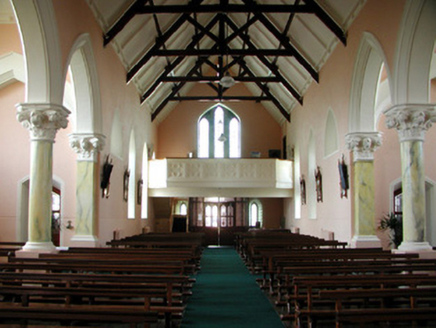Survey Data
Reg No
31806004
Rating
Regional
Categories of Special Interest
Architectural, Artistic, Social, Technical
Original Use
Church/chapel
In Use As
Church/chapel
Date
1860 - 1900
Coordinates
185587, 295762
Date Recorded
30/07/2003
Date Updated
--/--/--
Description
Detached cruciform gable-fronted Roman Catholic church, built c.1880, with three-stage tower, transepts to three-bay nave with flanking side aisles and projecting apse. Abutting flat-roofed porches with parapet and projecting box bays to nave. Flat-roofed sacristy with parapet to north aisle. Pitched slate roof with cross finials, chimneystack to side of apse and cast-iron rainwater goods supported by projecting corbels. Pebbledashed walls with rendered plinth and stucco quoins with stucco and limestone string course to tower. Both stucco and tooled limestone chamfered window and door surrounds. Pointed- and shouldered-arched openings. Timber battened and panelled doors. Interior with open timber roof, nave and two side aisles. Stained glass windows and decorative plasterwork. Priests' graveyard located to north side of church. Church is situated on corner site with street-fronted front elevation. Bounded by random coursed limestone wall with entrance gates flanking front entrance. Ashlar limestone gate-piers with capping and cast-iron gates.
Appraisal
This impressive corner-sited church dominates the streetscape and creates a strong visual impression on entering Croghan. It is a substantial church with fine stone detailing and an architecturally appealing interior. Its stained glass windows and plasterwork are of particular note. This fine plasterwork is best exemplified on the capitals of columns and on the gallery.







