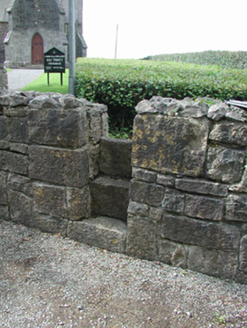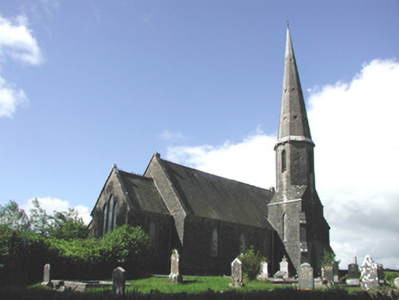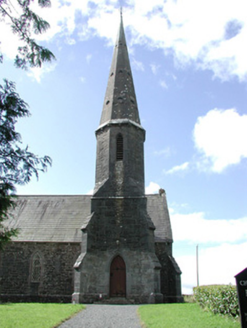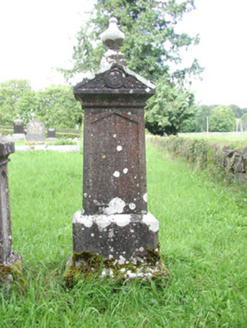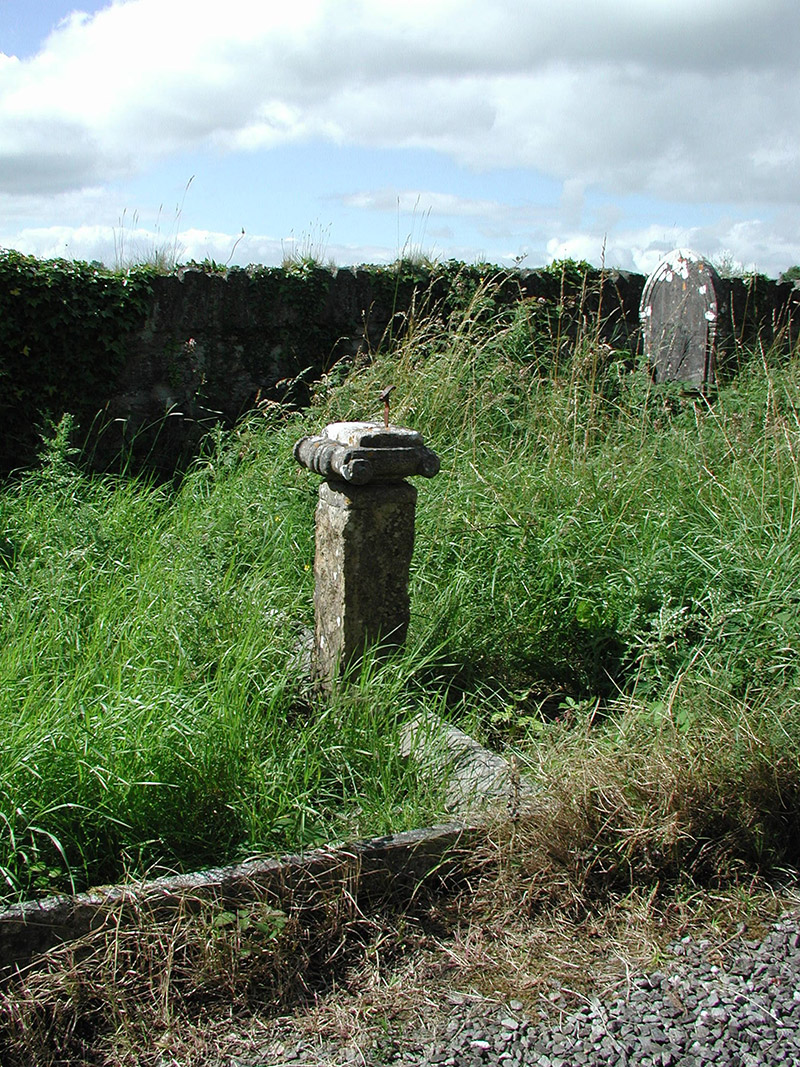Survey Data
Reg No
31806006
Rating
Regional
Categories of Special Interest
Architectural, Artistic, Social, Technical
Original Use
Church/chapel
In Use As
Church/chapel
Date
1790 - 1830
Coordinates
185923, 295743
Date Recorded
30/07/2003
Date Updated
--/--/--
Description
Detached Church of Ireland church, built c.1810, comprising four-bay nave with engaged tower with spire, projecting chancel to east and vestry. Pitched slate roof with stone coping, finials, cast-iron ridge cresting to chancel and cast-iron rainwater goods with gutter supported by stone corbels and cat slide roof to sacristy. Random coursed limestone walls with stepped plinth, dressed quoins, openings and kneelers. Supporting buttresses to west gable and south tower. Coursed limestone ashlar spire with sandstone coursing with corbels to eaves and circular and pointed trefoil openings. Pointed-arched windows and doors with shouldered-arched door to vestry. Diamond paned and stained glass windows. Timber battened doors with blank date plaque over main door. Stone drains to downpipes. Entrance to crypt to base of chancel. Church is set off road in mature grounds with yew trees. Various upright and recumbent grave markers to site dating from c.1874 to present. Sundial to south side of church. Church and site bounded by random coursed limestone walls with stile and modern gateway.
Appraisal
This Church of Ireland church, although simple in form, is an elegant and intact structure. Its stepped tower leading to an octagonal and then pointed spire is an unusual and attractive feature. Its graveyard with varied grave markers and features such as its sundial enhance the overall setting. The church is situated on an elevated and picturesque location and it makes an important contribution to the architectural heritage of the town.
