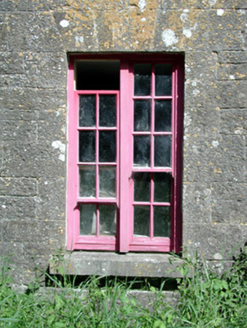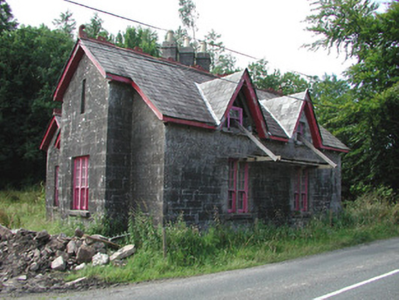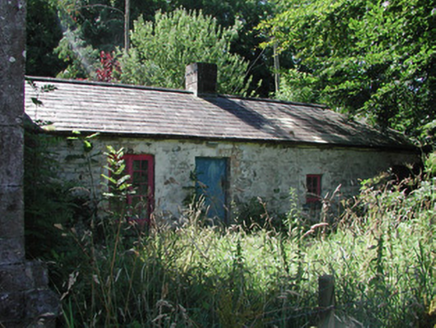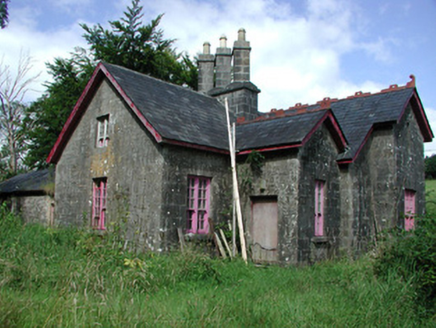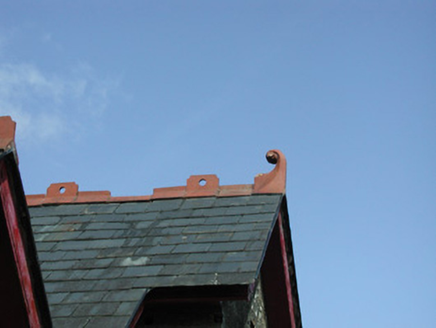Survey Data
Reg No
31806009
Rating
Regional
Categories of Special Interest
Architectural, Artistic, Social, Technical
Original Use
School
Date
1860 - 1900
Coordinates
185815, 296496
Date Recorded
30/07/2003
Date Updated
--/--/--
Description
Detached L-plan two-bay two-storey former primary school, built c.1880, with porch to rear and single storey outbuilding abutting western elevation. Now disused. Pitched slate roof with oversailing eaves, terracotta ridge cresting and finials. Three square-profiled ashlar limestone chimneystacks with terracotta pots set at angles surmounting ashlar base. Random coursed limestone walls with stone and brick dressings. Paired timber sash windows with tooled limestone sills. Dormer windows to first floor. Timber battened doors. Single-storey painted random coursed stone outbuilding abuts side elevation. School is set on side of country road.
Appraisal
This former school is attractive in its design and form. Its irregular plan and roofline are enhanced by well-executed stonework, ornate chimneystacks and ridge cresting. This building adds character and contributes to the architectural heritage of the area.
