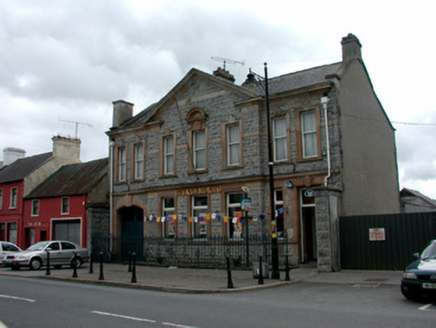Survey Data
Reg No
31810006
Rating
Regional
Categories of Special Interest
Architectural, Artistic, Technical
Original Use
Bank/financial institution
In Use As
Bank/financial institution
Date
1860 - 1900
Coordinates
187245, 288459
Date Recorded
31/07/2003
Date Updated
--/--/--
Description
Detached seven-bay two-storey bank, built c.1880, abutting structure to east, with open-bed pedimented three-bay breakfront, integral carriage arch to east end and return to rear. Pitched slate roof with stone coping and rendered chimneystacks and cast-iron rainwater goods. Random coursed rock-faced limestone walls with sandstone cornice, string course and raised surrounds to openings with keystones to doorways and upper windows. Central window to upper storey surmounted by round-headed pediment. Windows are timber sash with replacement uPVC casements to ground floor. Timber panelled door with overlight and step. Timber battened double doors to segmental-headed integral carriage arch with sandstone voussoirs. Bank building is set back slightly from street and bounded by wrought-iron railings and gate.
Appraisal
The attention to detail given during the design and construction of this bank is commendable. The pleasing symmetry, carved stone dressing and elaborate pediment combine to make this structure the most prestigious building on Main Street. The site is further enhanced by highly-decorative wrought-iron railings and gates, which are both artistically and technically significant.

