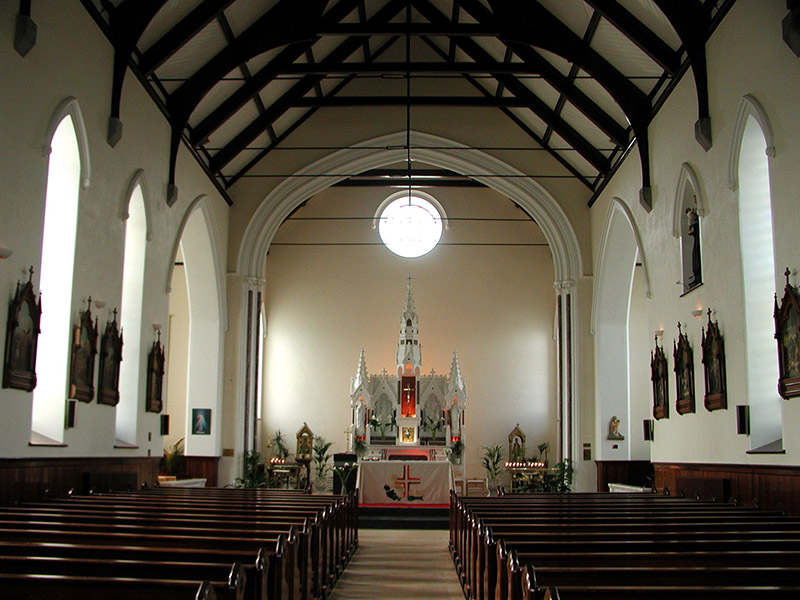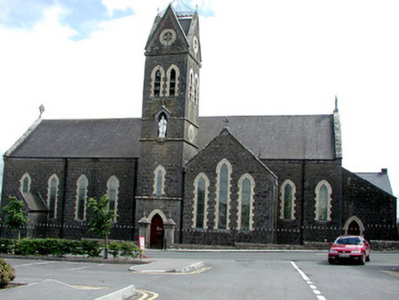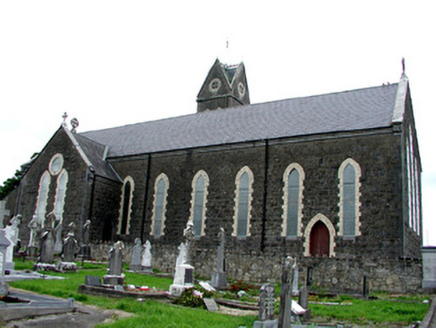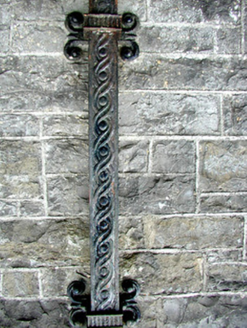Survey Data
Reg No
31810008
Rating
Regional
Categories of Special Interest
Architectural, Artistic, Social, Technical
Original Use
Church/chapel
In Use As
Church/chapel
Date
1890 - 1895
Coordinates
186794, 288414
Date Recorded
31/07/2003
Date Updated
--/--/--
Description
Detached cruciform Roman Catholic church, built in 1894, with four-stage tower to north elevation, sacristy to west and nine-bay nave. Pitched slate roof with cut stone copings, stone cross finials and cast-iron rainwater goods with decorative down pipes. Random-coursed rock-faced limestone walls with tooled quoins, cornices and string courses. Lancet windows with stained glass with tooled limestone sills and yellow brick surrounds. Pointed- and flat-arched door openings with brick surrounds. Timber battened double doors. Tower with pitched slated roof and raised gables to each elevation with cast-iron finials and cast-iron ridge cresting. Statue to niche in tower. Porch to north-west elevation with stained glass windows and plaque. Graveyard to south of church with cut stone sarcophagus. Church bounded to front by cast-iron railings with gates carved stone piers with cast-iron cross finials.
Appraisal
This church is of particular interest. Its simple design has been embellished by many features such as its windows, finials, decorative rainwater goods and its spectacular tower. The roof of the tower is especially notable. The execution of the stonework attests to skilled craftsmanship with the brick adding a charming contrast. The survival of the interior fittings specifically the gallery further enhance the structure while the ornate gates and railings complete the setting.







