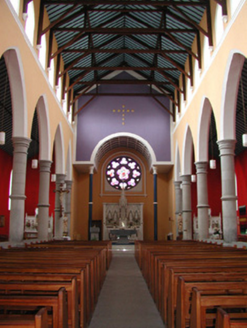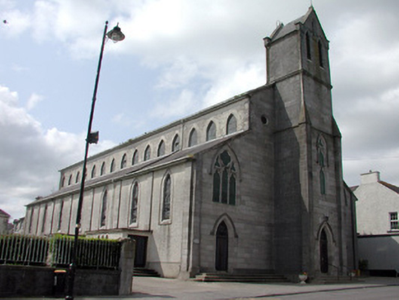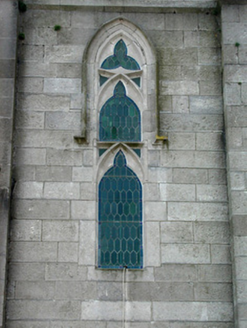Survey Data
Reg No
31811018
Rating
Regional
Categories of Special Interest
Architectural, Artistic, Social, Technical
Original Use
Church/chapel
In Use As
Church/chapel
Date
1855 - 1865
Coordinates
193177, 280973
Date Recorded
04/08/2003
Date Updated
--/--/--
Description
Detached Roman Catholic Church, built in 1860, with fifteen-bay nave, seven-bay side aisles, projecting gable-fronted three-stage entrance tower to façade and modern sacristy to rear. Pitched slate roofs to nave and tower with lean-to roofs to side aisles. Ashlar limestone façade and roughcast rendered side and rear elevations. Limestone pilasters separating window openings of side aisles and forming angles of façade. Various window openings including rose window to chancel, pointed-arched openings to nave and side aisles with tooled stone surrounds and stained glass windows, traceried three-light windows with hood mouldings and oculi to façade of side aisles and ogee-headed lancet windows to tower. Doorways in façade of tower and side aisles, chamfered pointed-arched door openings with hood mouldings, replacement doors and stained glass overlights. Church interior with tiled porch, limestone columns to side aisles, and organ gallery to east end. Timber open truss roof with coffered ceiling to sanctuary with east end supported on marble colonettes. Marble reredos and modern limestone altar to nave and marble reredos to each side aisle also. Outbuilding to south with hipped slate roof, roughcast rendered-walls and pointed-arched windows. Parochial house to west. Church fronts directly onto Elphin Street.
Appraisal
This austere Roman Catholic Church was built in 1860 on the site of an earlier structure and was extensively modified in 1959/60. The imposing structure, with its finely-tooled façade and projecting entrance tower, is given an artistic touch by its differing window style, which help to embellish it. There is a stark contrast between the interior and exterior, the interior being spacious and bright with colonnaded nave and the beautiful rose window shining over the altar.





